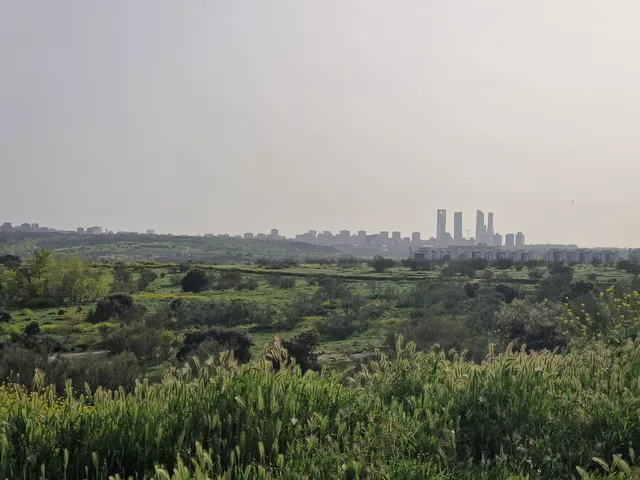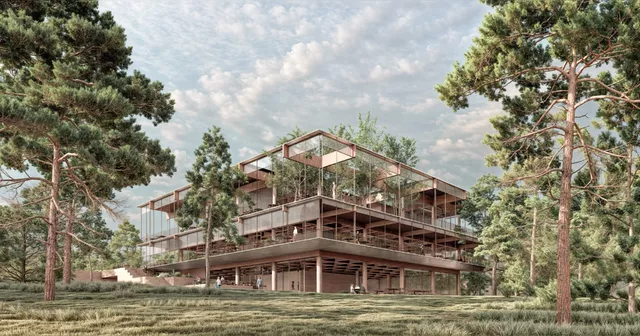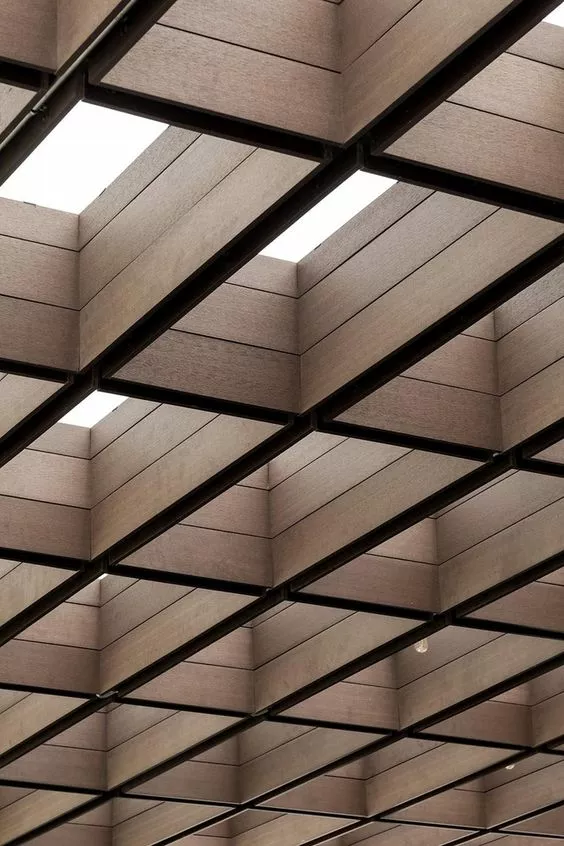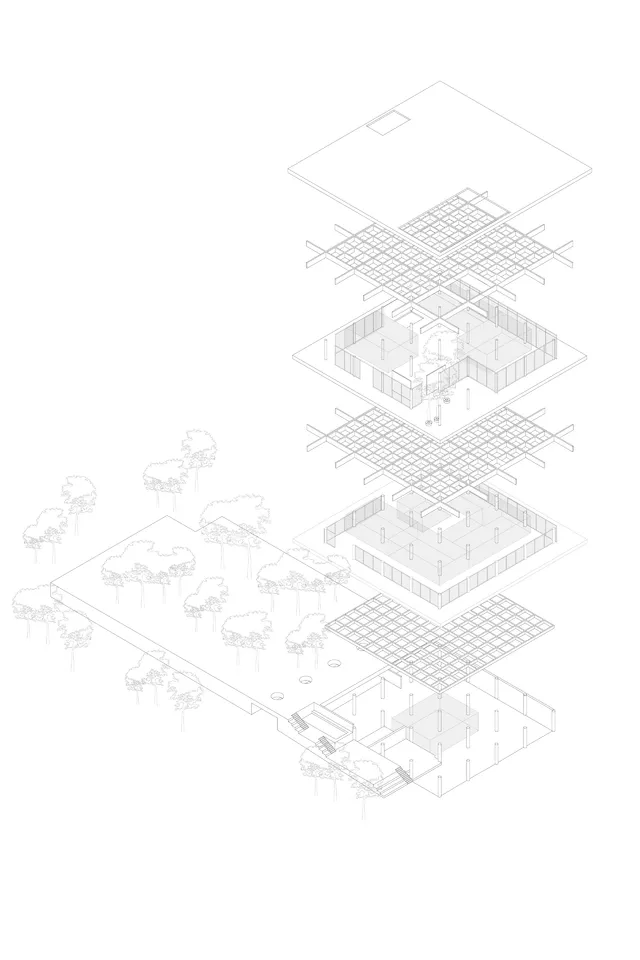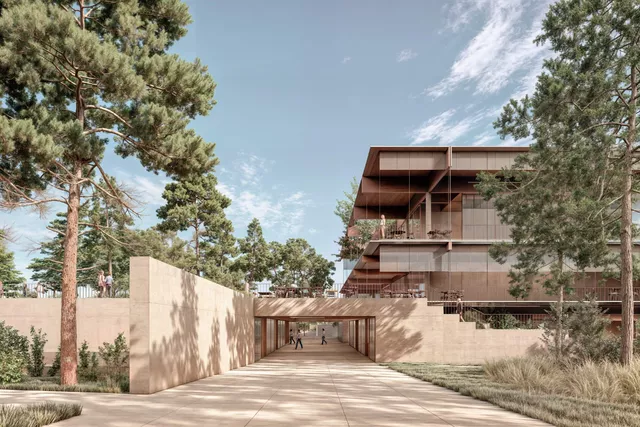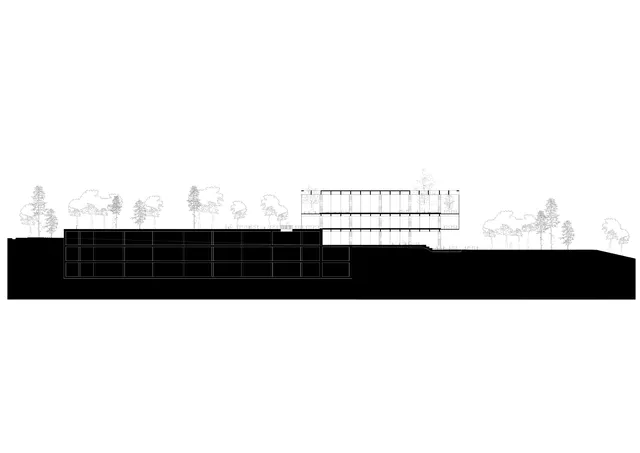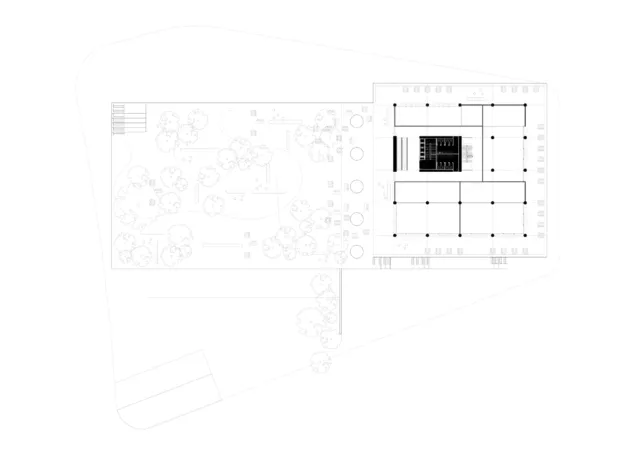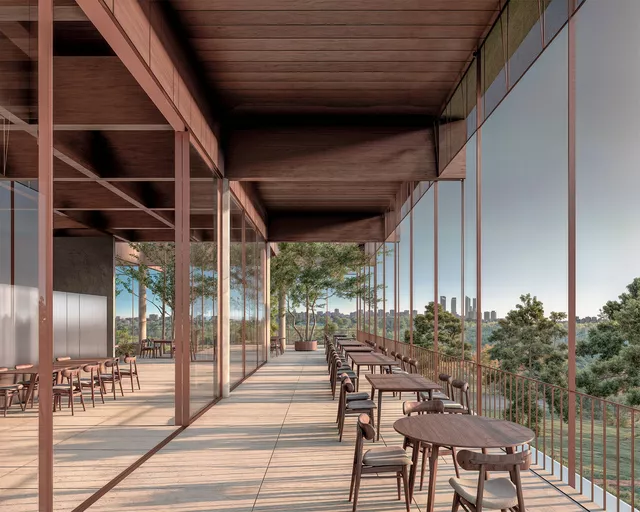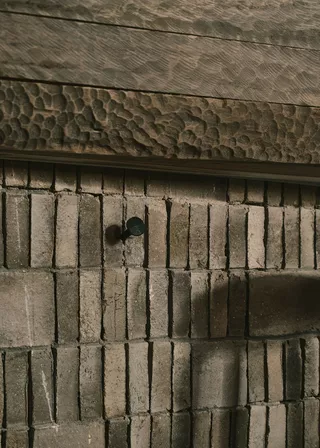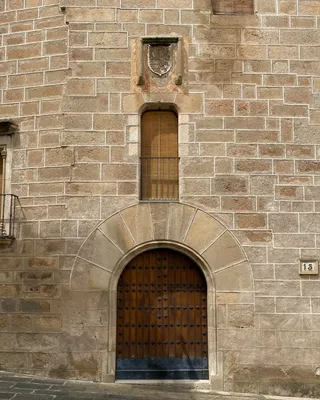- Typology
- Commercial
- Location
- Madrid
- Date
- 2024 -
- Size
- 15.000 sqm
- Status
- In progress
Info
The plot is situated in the heart of a new neighbourhood under development in the north of Madrid, bordered by a main road on its northern end, pedestrian streets on its east and west sides, and the community’s primary green space on the southern end. This central location, coupled with prime views of the city, create an attractive nerve centre and hub for Madrid’s other residential districts.
The project aims to achieve a harmonious balance between the urban and natural environments, by respectfully integrating the building with the surrounding flora.
The commercial space borders the road at the northern end, while the dining area faces the south, with views of the skyline and a link between the building and the park. The proposal extends the green area toward the interior of the plot and onto the building, establishing a base with a landscaped roof, expanding the leisure space, and creating a natural enclave that serves as a conduit.
The prime area of the base facing the park features a delicate structure that forms the main component of the leisure zone and functions as a large viewing platform. It is connected to the exterior space on the south side and the landscaped roof of the base on the north, extending the size of the terraces and creating an orderly and permeable atmosphere.
The rhythm of the wooden structure, with its timber-concrete composite slabs, characterise the architectural appearance of the building. The constructive logic, like the spatial order, stems from the construction systems and the logic of their assembly. Focusing on the use of simple and efficient construction systems, the visible structure itself reinforces the idea that each module is part of a whole. The result is a vast spatial and atmospheric richness wherein the structural elements are expressions of the architecture, enhancing its character.
This sensibility enables the design of permeable spaces without noticeable distinctions between the interior and the exterior. The cantilevered perimeter terraces serve as both suspended viewing points and sunshades, benefitting from the natural breeze created by air currents ascending the slope.
