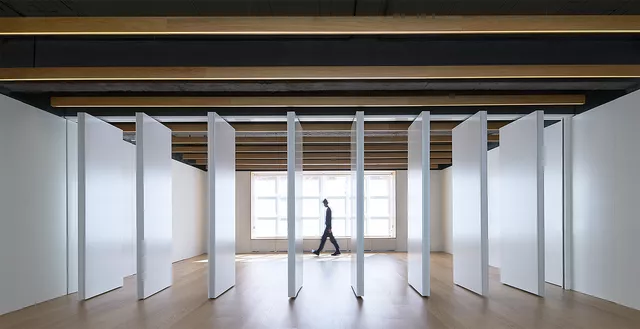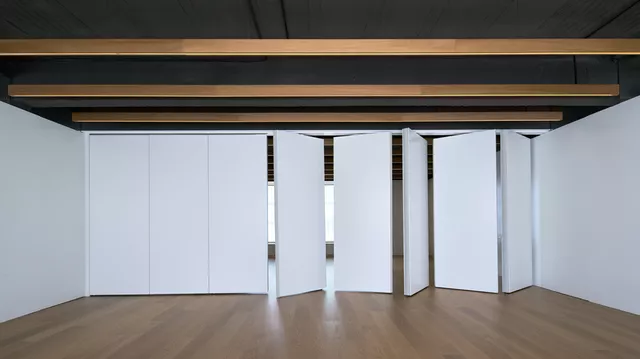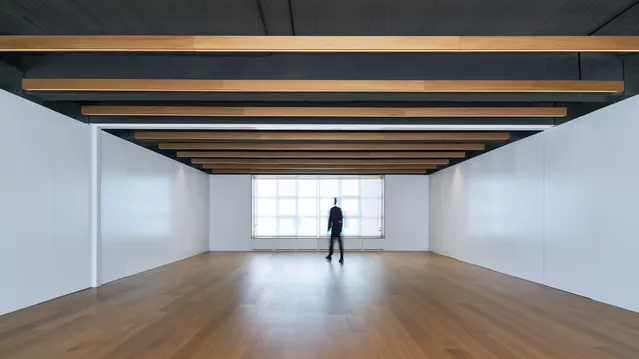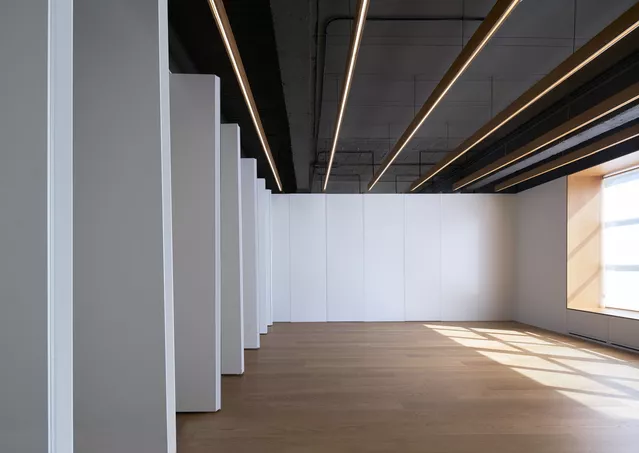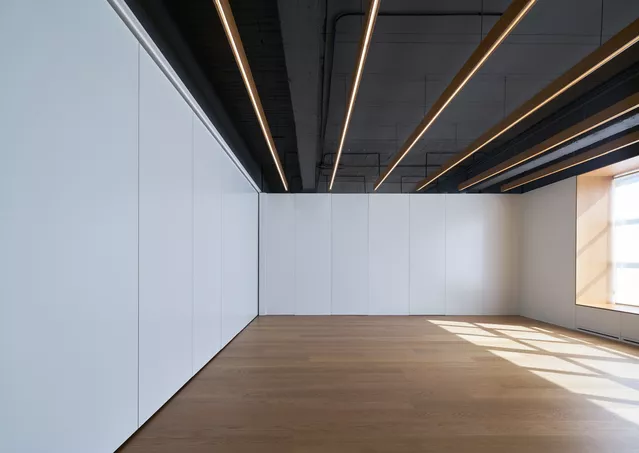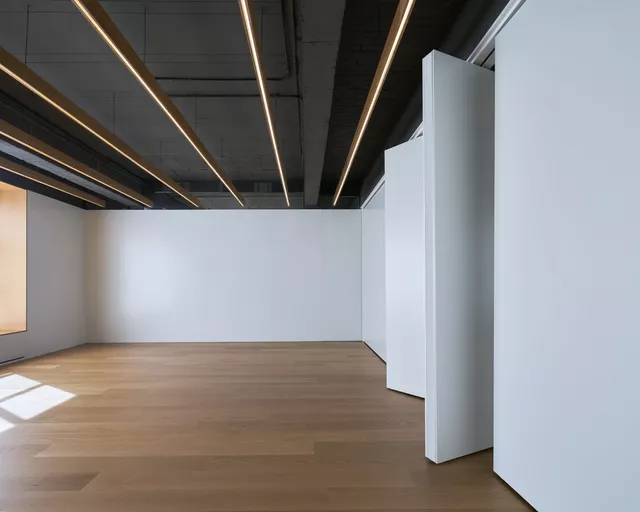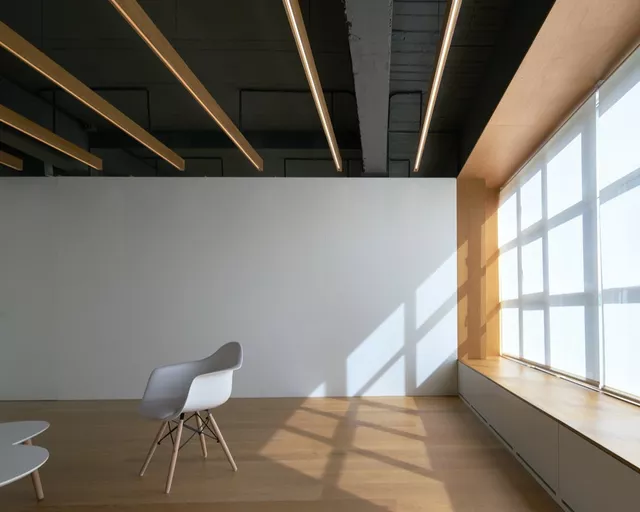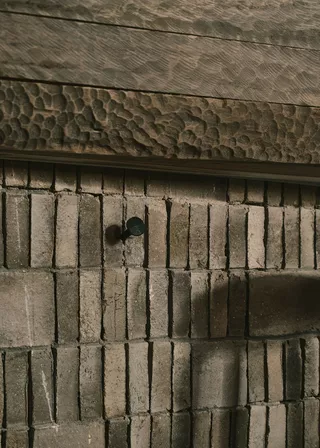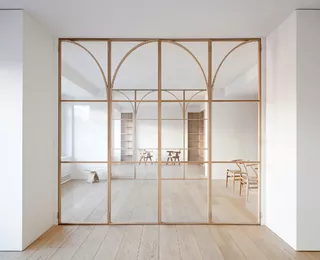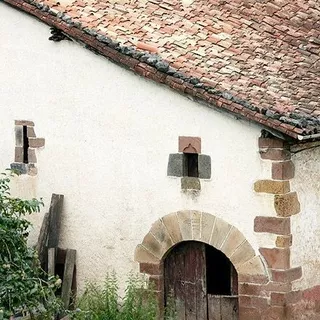- Typology
- Commercial
- Location
- Madrid
- Date
- 2021
- Size
- 3.900 sqm
- Status
- Built
Info
The project to adapt the headquarters of the Asociación Española Contra el Cáncer (Spanish Anti-Cancer Association) arose from the need to modify a building originally built as a school by Francisco García de Paredes in 1970 that had been transformed over the years into a healthcare facility by the AECC.
The aim was to open the building to the public to promote activities that combine innovative psychological and fitness-based therapies, which are enormously beneficial in combatting this disease. Doing so required the creation of new spaces to achieve an interior atmosphere that promotes wellbeing through clean, flexible zones that can be adapted to the various recreational, sporting, and health-based programmes that take place here.
The project combines visual uniformity and simplicity with warm, organic design elements to create a welcoming, healthy, calming environment where natural materials, the proper use of natural light, and cross ventilation prevail.
False ceilings and partitions were removed to reveal the original concrete structure and increase scale. All visible installations are camouflaged using a monochromatic treatment applied to all the elements above a simple white perimeter where storage spaces and mobile partitions are situated, providing essential versatility to each space.
In contrast to this spatial austerity, a careful selection of natural materials combined with the custom design of several furniture elements, such as linear oak lamps, provide warmth and human scale. This comprehensive approach to architecture strives to achieve a functional, efficient design of the space while enhancing the wellbeing of its users.
