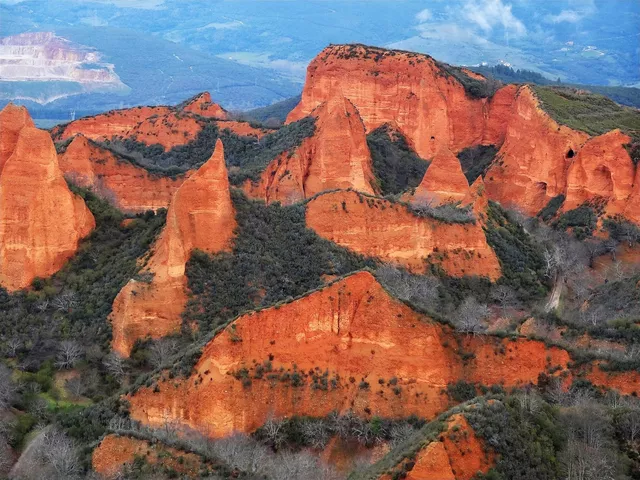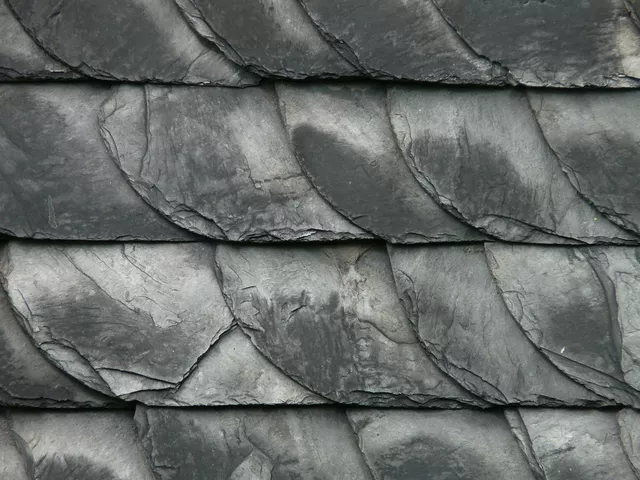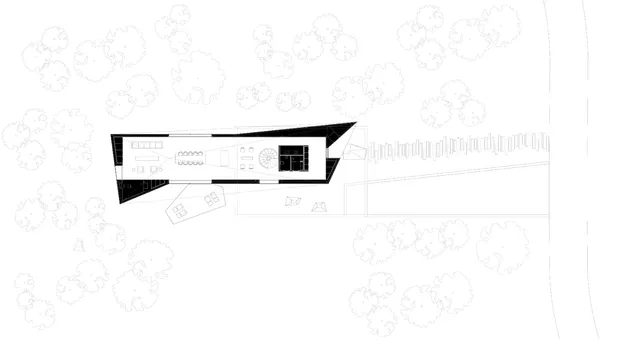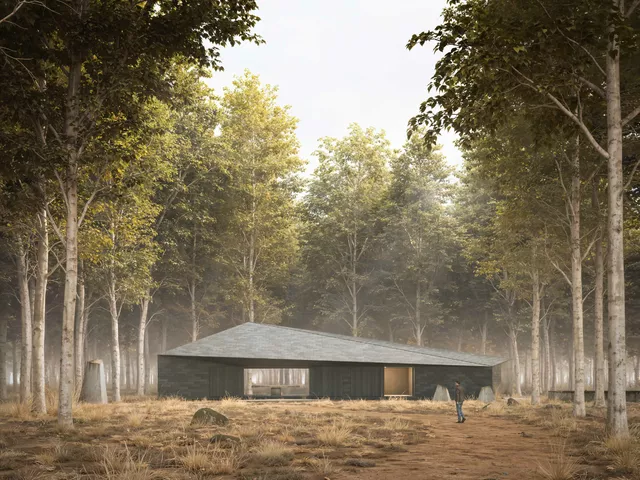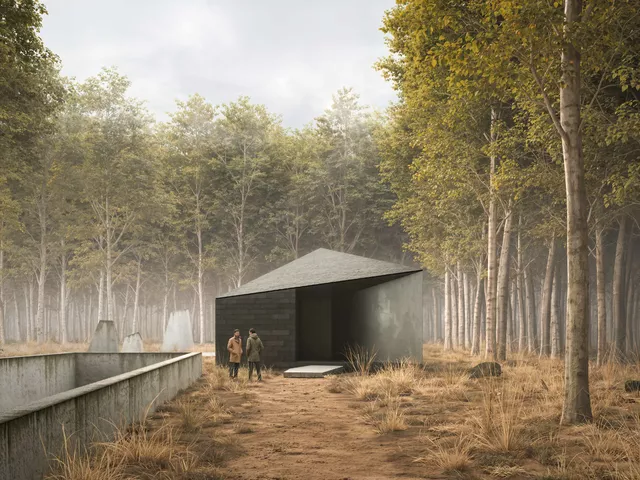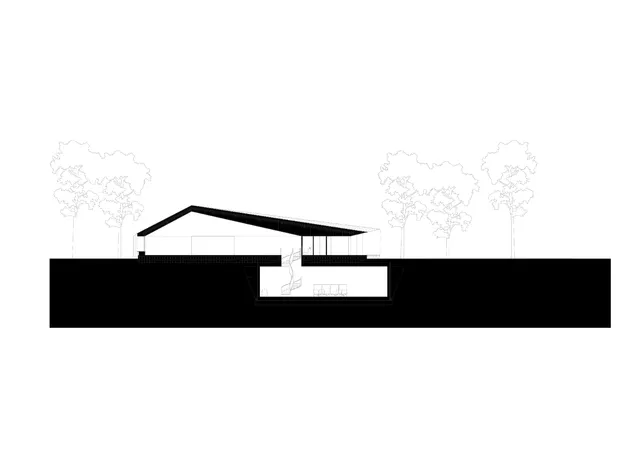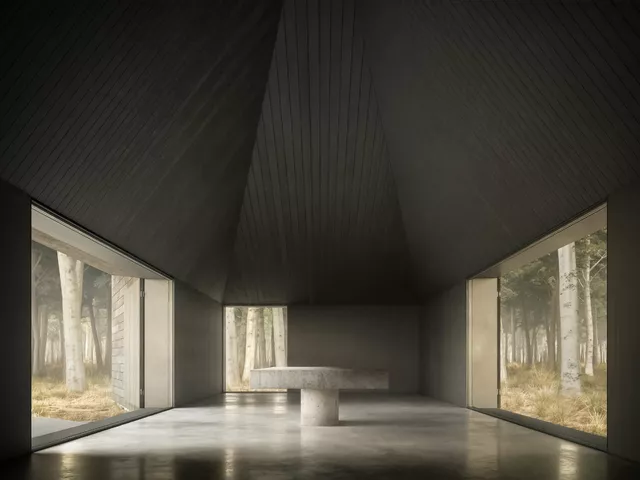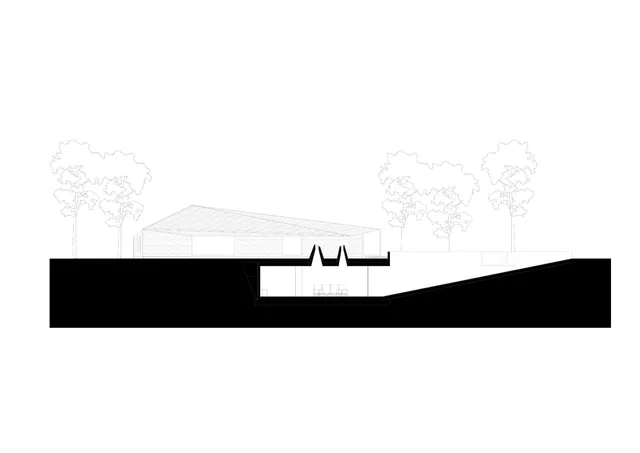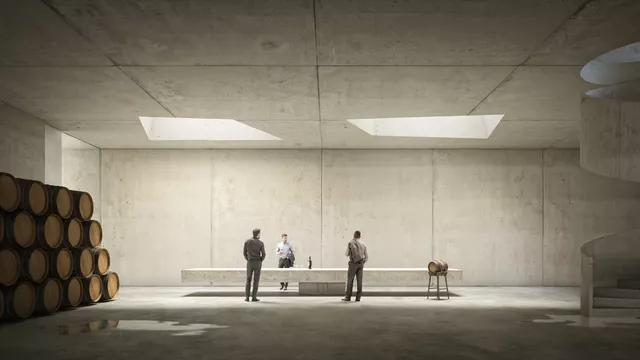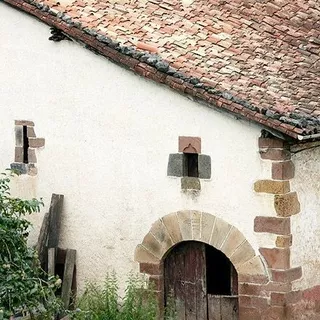- Typology
- Commercial
- Location
- Bierzo, Castilla-León
- Date
- 2022 -
- Size
- 550 sqm
- Status
- In progress
Info
This winery is located beside its vineyards in a rural area of the Bierzo region, near Médulas de Oro, a picturesque natural environment brimming with lush trees and devoid of buildings.
The tasting pavilion rests on the plot like a rocky outcropping that is part of the surrounding countryside. Its exterior cladding of local stone scales reflects both the natural landscape and the slate roofs of the nearby towns. The interior of this carved stone piece is clad with burnt wood planks, reminiscent of a forest shelter, incorporating large-scale windows with concealed profiles that open onto the landscape, creating an experience of full immersion in nature for guests.
In addition, a large, open-plan, underground space for wine aging has been designed, delicately illuminated by sculptural concrete skylights that protrude from the ground and are visible from the exterior.
The projected piece includes various passive measures to promote sustainable consumption and optimise energy use. The volumetric and geometric design of the roof and envelope is capable of reducing direct solar radiation and protecting from inclement weather thanks to the overhangs and the alternating thickness of the envelope. There is also an integrated water collection system stored in belowground cisterns.
With this design, the project aims to be an integrated part of the landscape, encouraging visitors to experience nature and local tradition.
