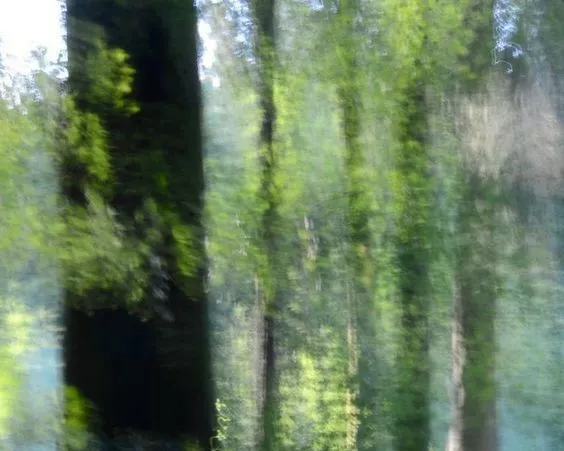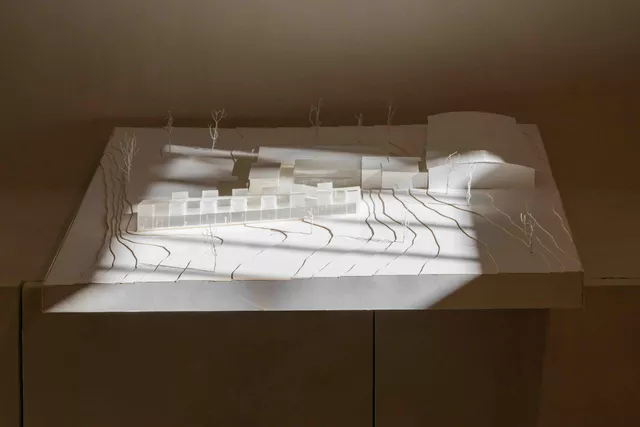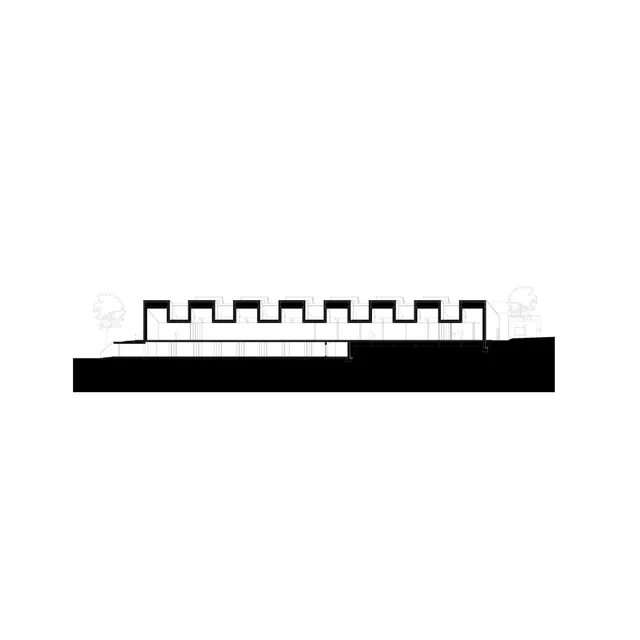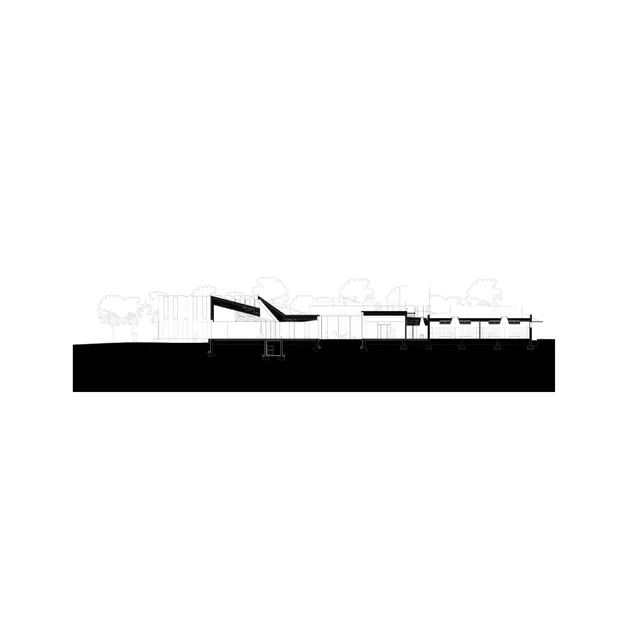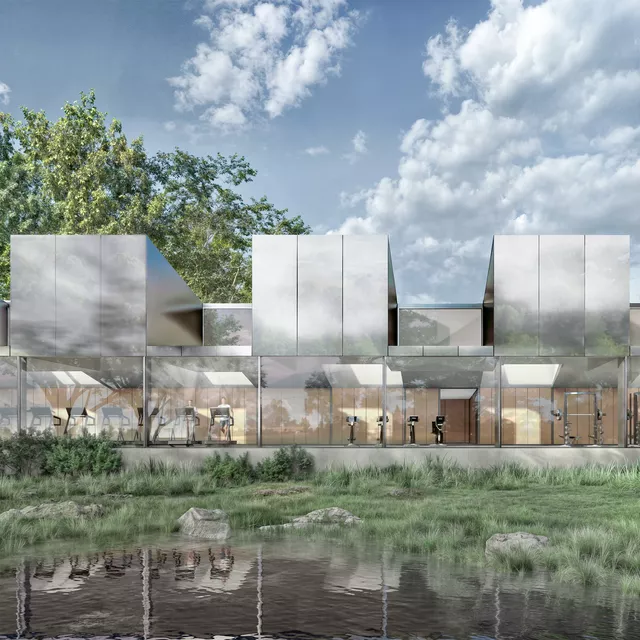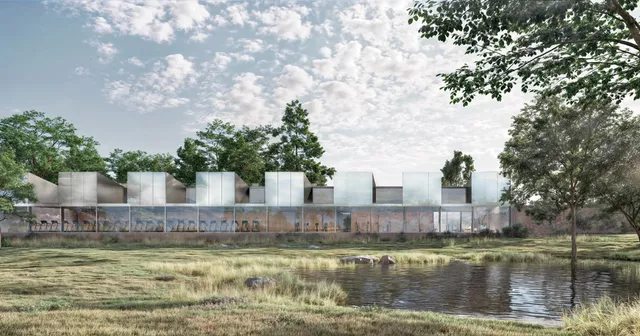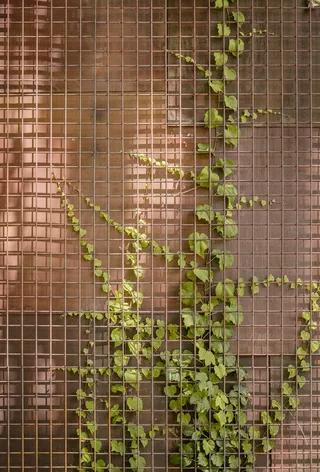- Typology
- Sports
- Location
- Madrid
- Date
- 2018
- Size
- 3.500 sqm
- Status
- Project
Info
This project entails the development of a new, large-scale gymnasium within an existing sports complex in an exceptional natural area of Madrid.
The strategy aims to integrate a new structure of versatile, sequential modules into the surrounding natural and built environment that extends the layout to house the new sports facility within.
This structure subtly adapts to the pre-existing space; it is integrated into its interior and opens onto nature, capitalising on views of the surrounding landscape by incorporating them into the proposal. This promotes the users’ connection to the outdoors and provides an extra benefit during workouts.
The shape and location of this new structure is the result of a detailed study of sun exposure, which optimises natural light while minimising the impact of shadows projected by adjacent buildings, where facilities for certain outdoor sports will be built. The new roof includes staggered, large-scale skylights facing north to allow for abundant, uniform natural light in all rooms and avoid excessive, direct solar radiation and glares. At the same time, these large skylights serve as ventilators to disperse the hot air generated by the various activities taking place within the gym, a design that improves indoor air quality naturally, reducing the need for artificial lighting and air conditioning and thus cutting energy demand and expenditure.
At the southern end of the building, a Trombe wall serves as a thermal collector, capturing and storing solar heat throughout the day and gradually releasing it at night during the colder months. A Canadian well also helps mitigate high temperatures and reduce the need for air conditioning.
The result is an efficient building that blends design, structure, and infrastructure, while respecting the natural surroundings.
