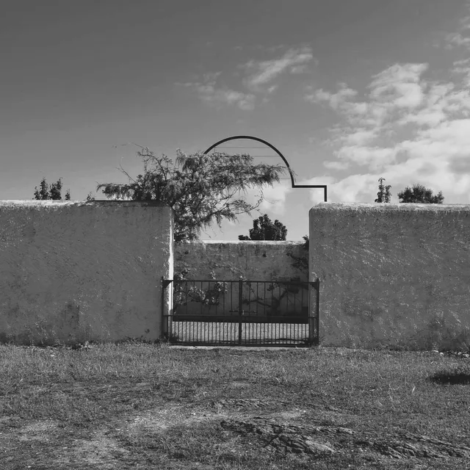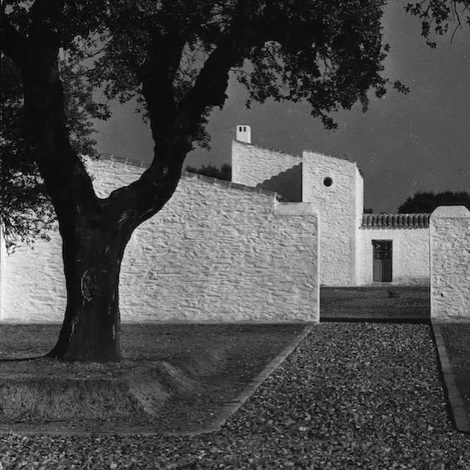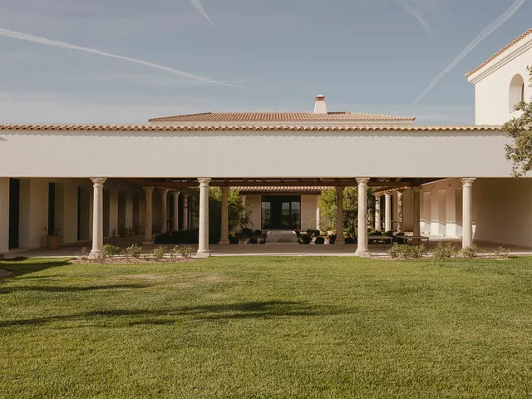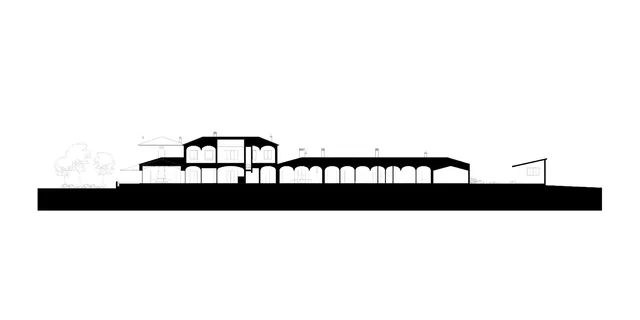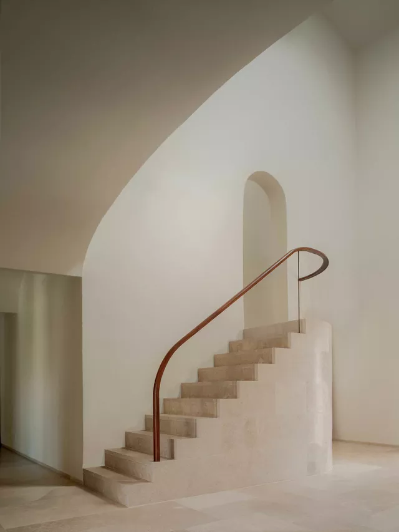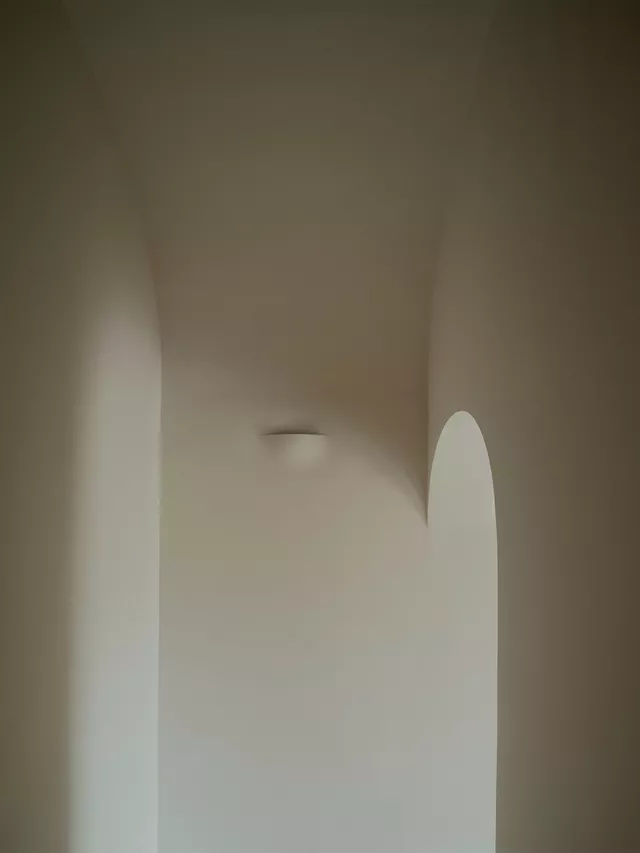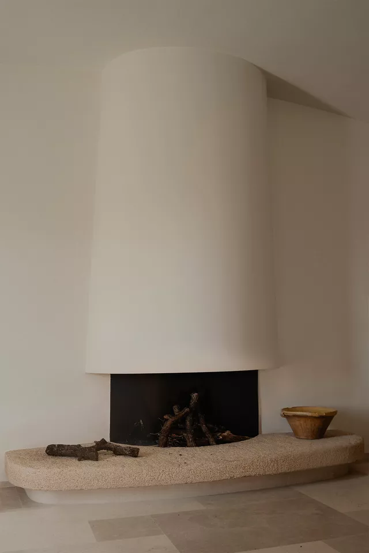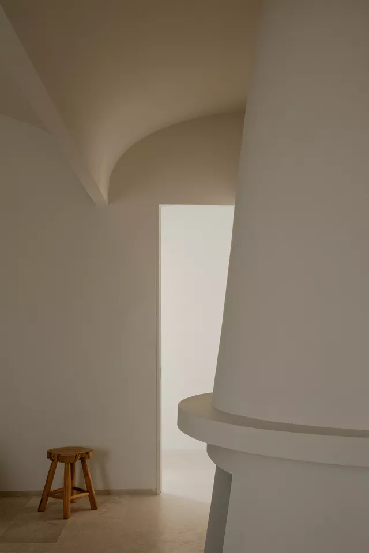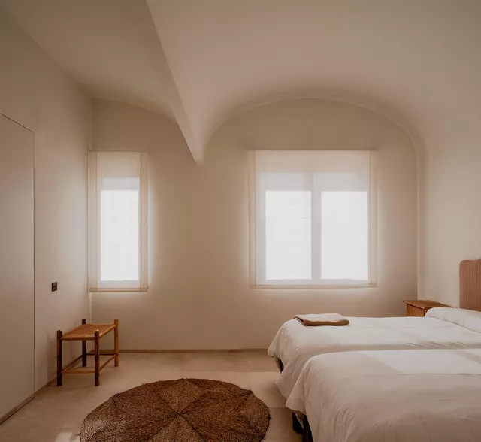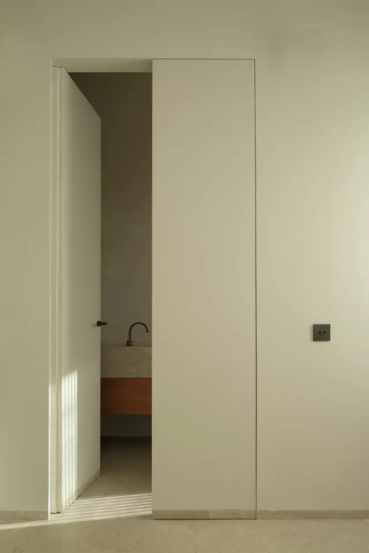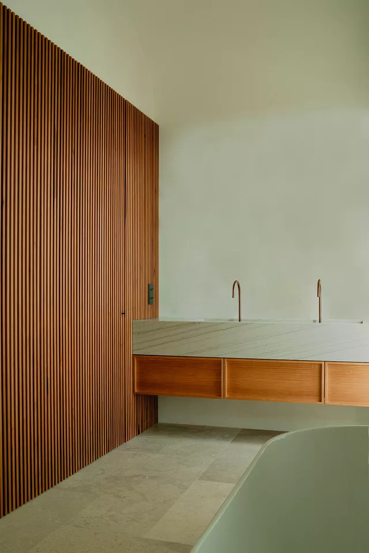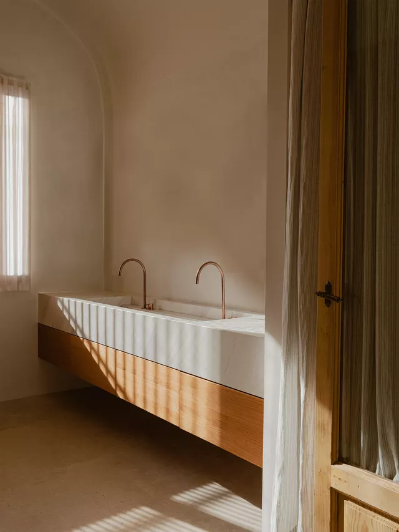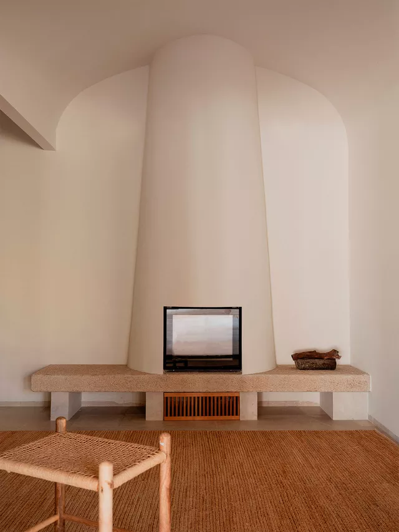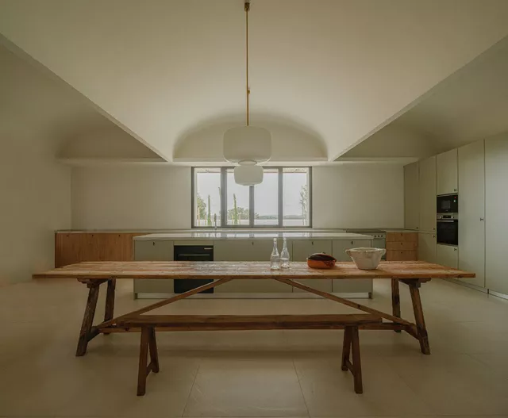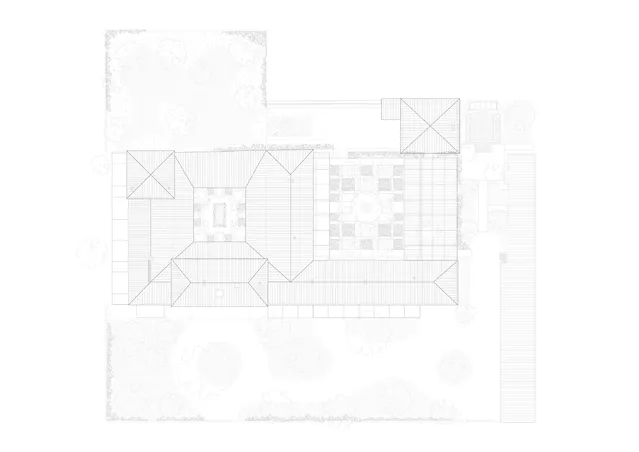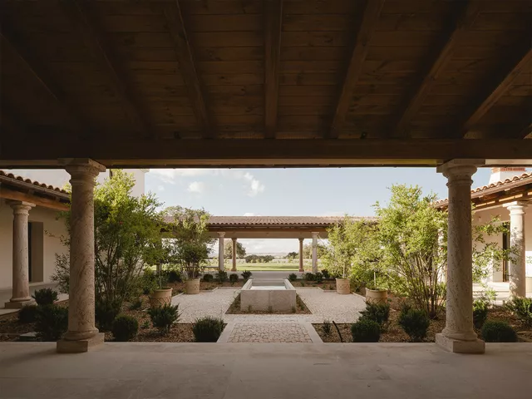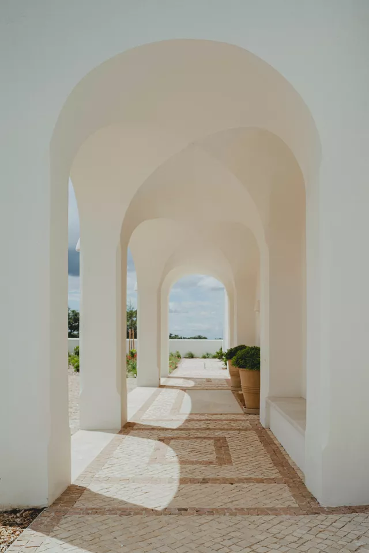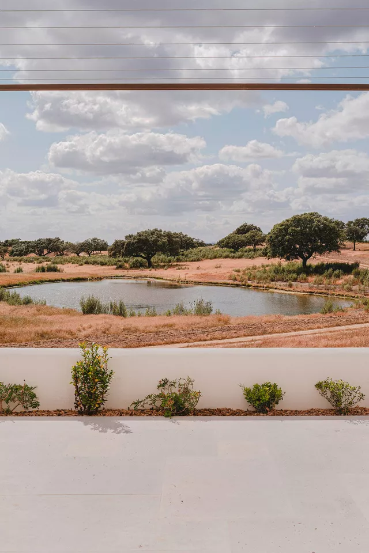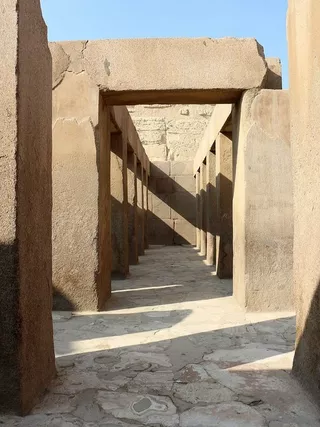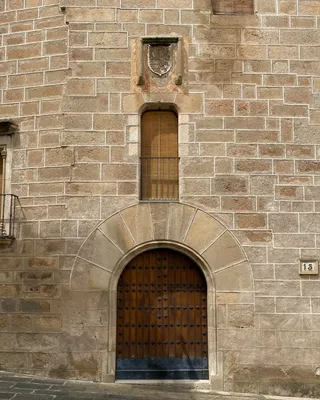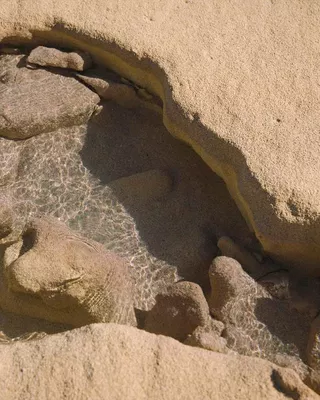- Typology
- Residential
- Location
- Membrío, Cáceres
- Date
- 2024
- Size
- 1.400 sqm
- Status
- Built
Info
The project for this country house represents a harmonious dialogue between traditional architecture and contemporary needs. Starting from three isolated, pre-existing rural buildings, the project links the new building to these pre-existing structures through two courtyards, one in the form of a Roman impluvium featuring a raised water curtain and a second created by a living pergola/façade.
The project restores and reinterprets conventional construction values, using local materials that integrate flawlessly with the surrounding environment and existing buildings. The effective use of traditional local construction techniques is key to the project, such that the new building is structured using an interlocking pattern based on the traditional three-meter basket-handle arch (widely used in rural Extremadura given the absence of wood), which, through its sequencing creates the different rooms of the home, adapting to the functional needs of each.
Included in the structure are several active measures, such as an air source heat pump, geothermal energy, and solar panels which, coupled with the thick walls and roofs, thermal inertia, and the design of light deciduous pergolas for sun protection, make the house virtually self-sufficient. The large central courtyard, envisioned as an impluvium, serves as a natural oasis that generates coolness and extends the interior space into the leafy exterior atrium, seamlessly fusing architecture, and nature.
The interior is characterised by spatial austerity, concise geometry, and meticulous design that blends the use of natural textures and local materials. The slow, orderly rhythm of the openings in the façade, paired with the series of vaults, help create a home that perfectly balances its traditional origins with the contemporary values of the architecture.
