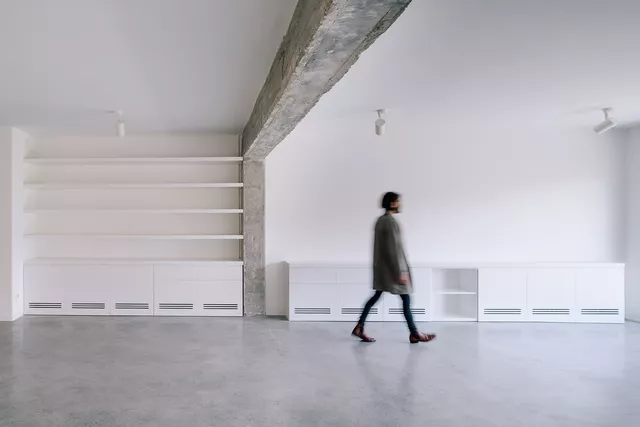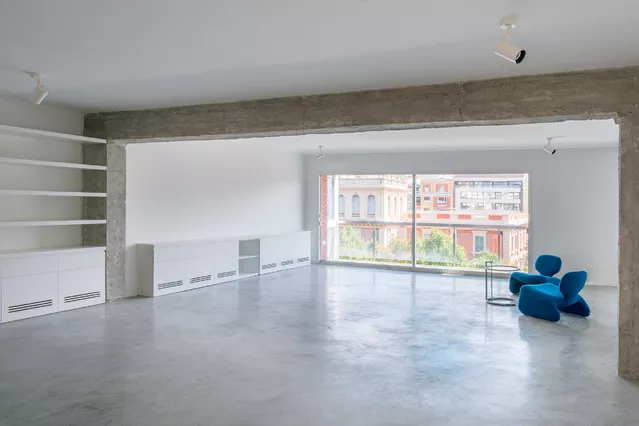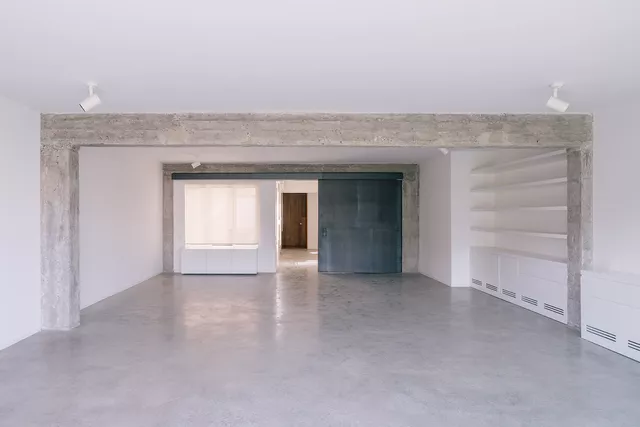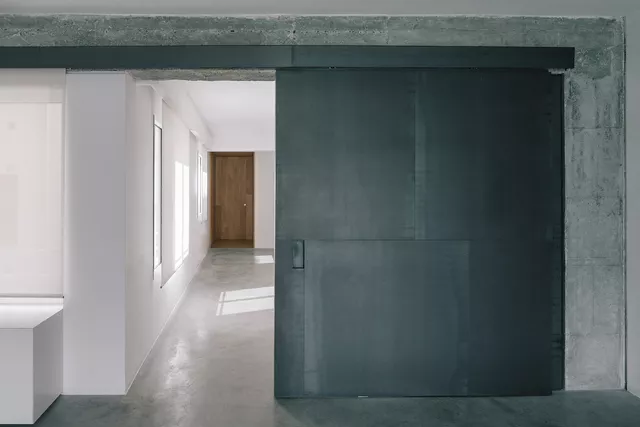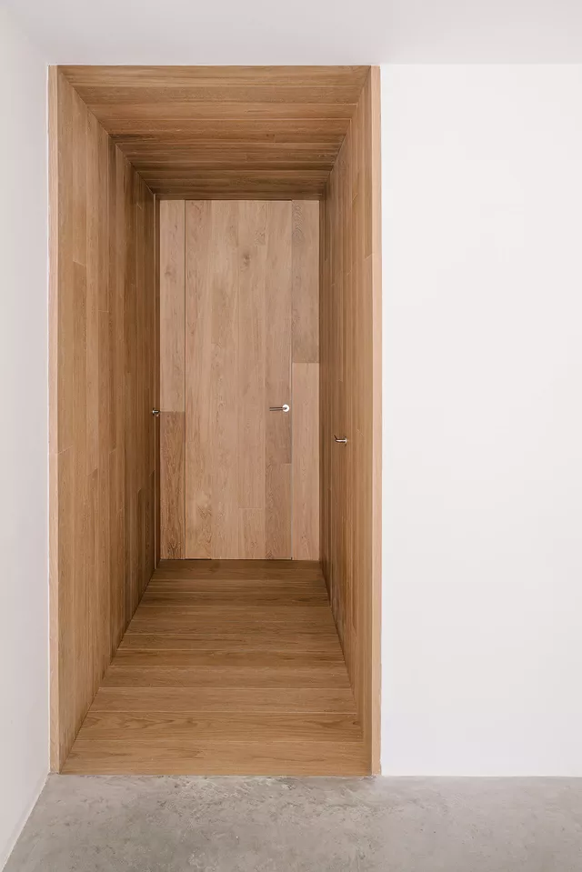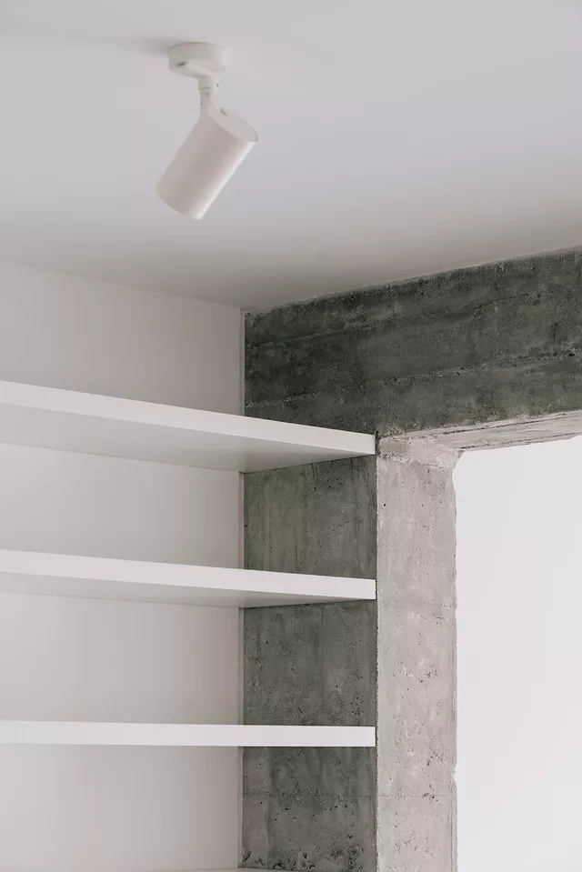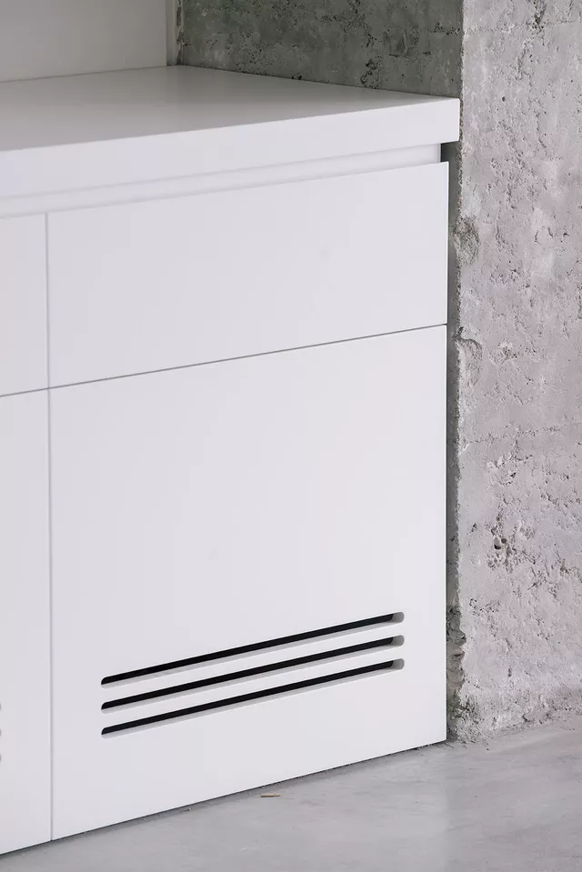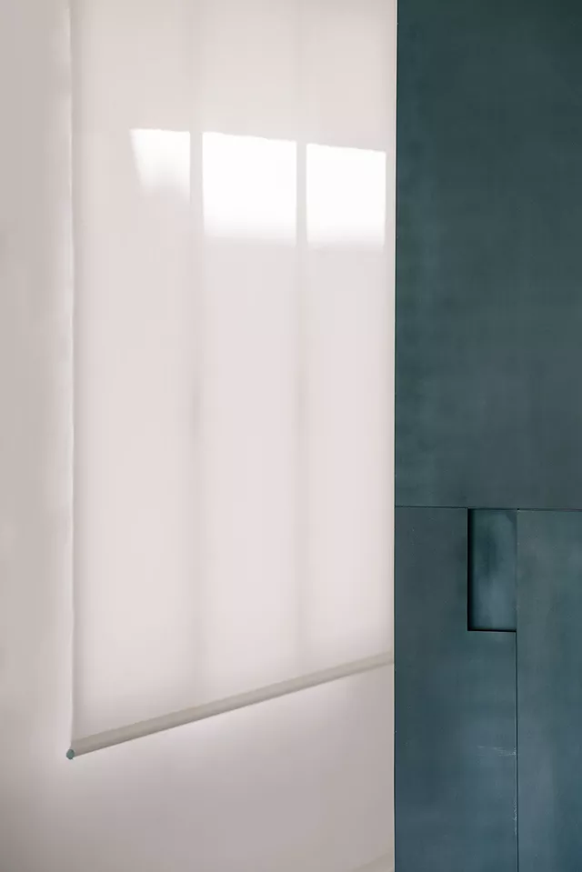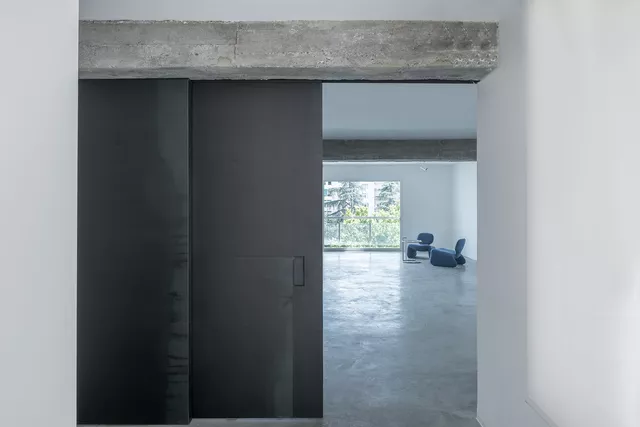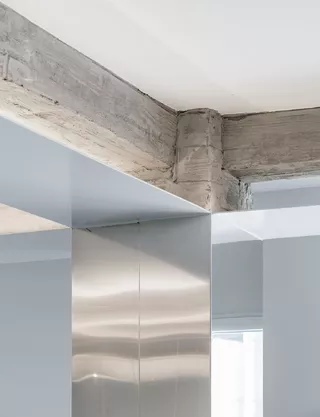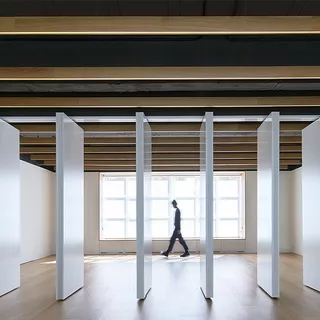- Typology
- Residential
- Location
- Madrid
- Date
- 2015
- Size
- 240 sqm
- Status
- Built
Info
The project is based on the renovation of an old flat located in the Salamanca neighbourhood of Madrid for a couple of contemporary art collectors.
The process will recover the building’s spatial values, revealing the original concrete structure that emerged after the demolition of the interior partitions of the original home.
The appearance of this impressive structure of parallel concrete porticos is used as an opportunity to create and delineate a powerful exhibition and meeting space, free of any structure, which can be qualified and personalized by the user through the simple arrangement of furniture, and to create the proper viewing distance from both the works of contemporary art hung on the walls and from the extraordinary views of Serrano Street from the large main window.
The meticulous design of two thresholds; the clad door that provides access to the gallery linking the main space to the rest of the house, and the wooden riser that marks the entrance to the area where the bedrooms are located, complete the redesign process.
