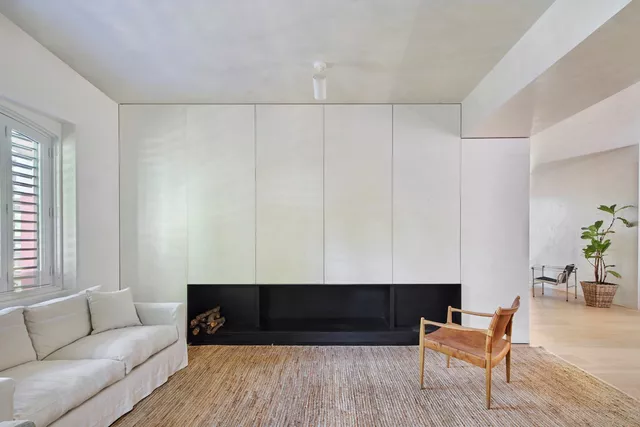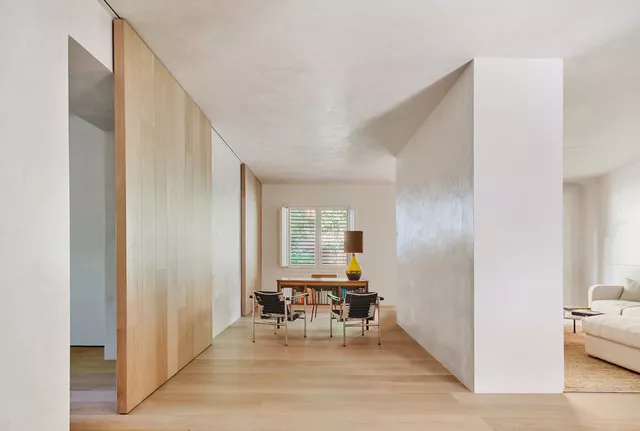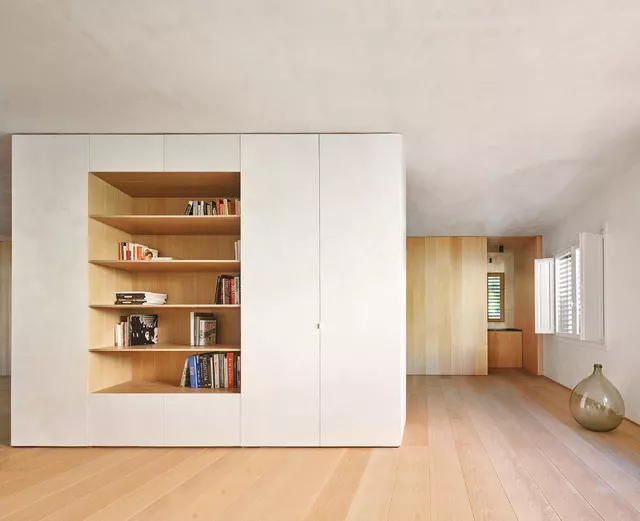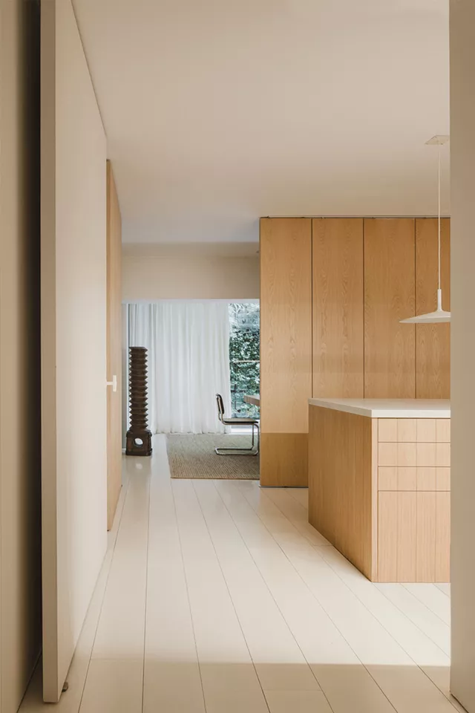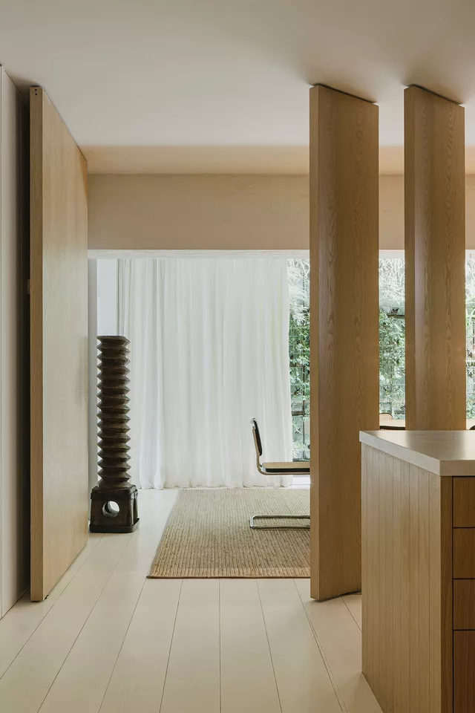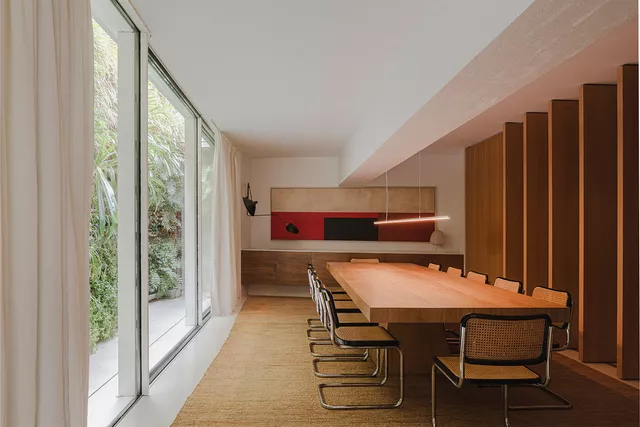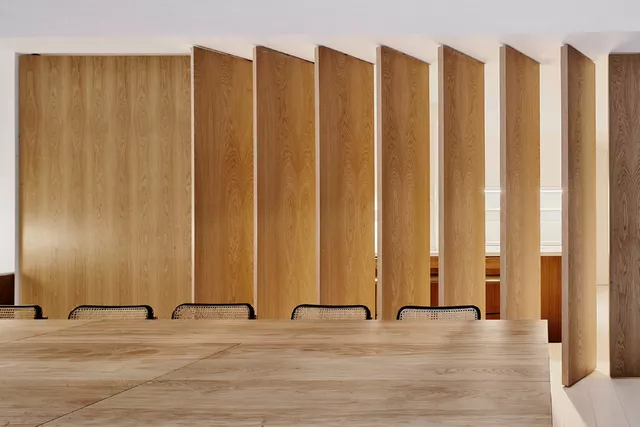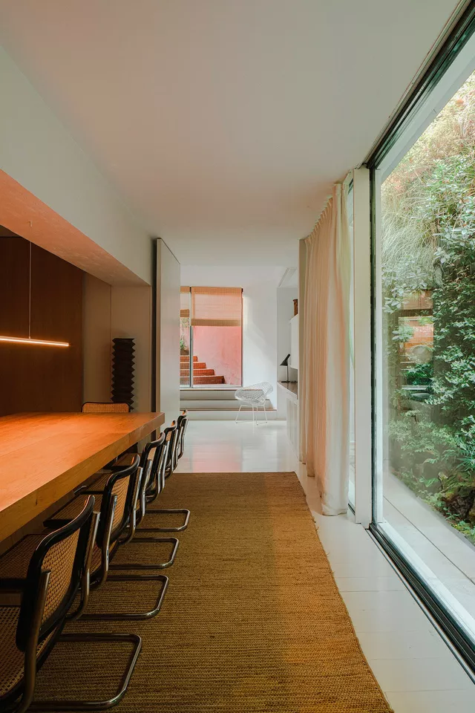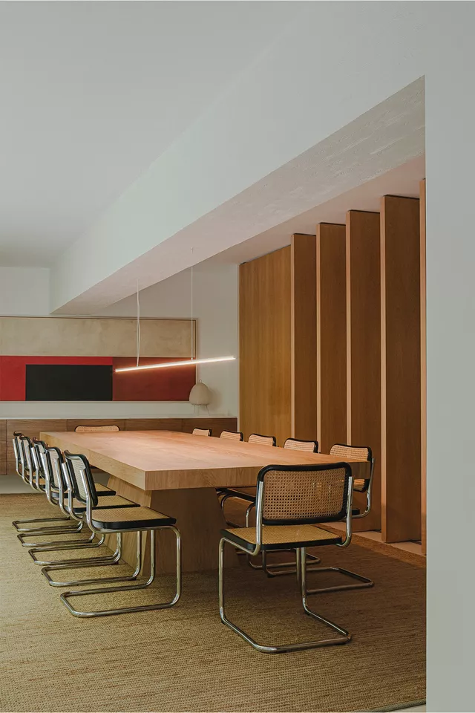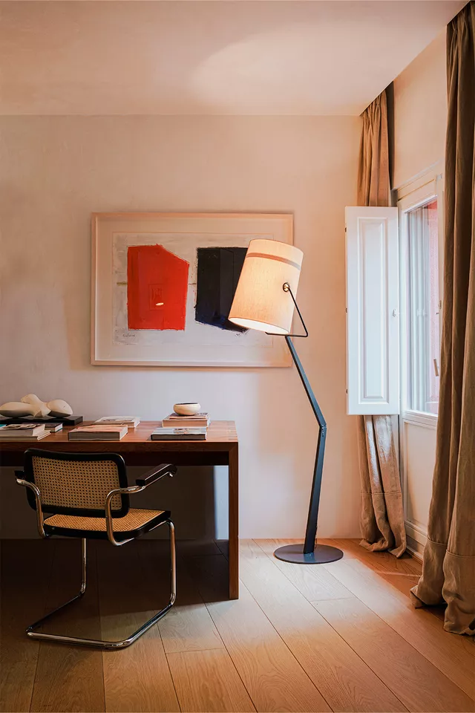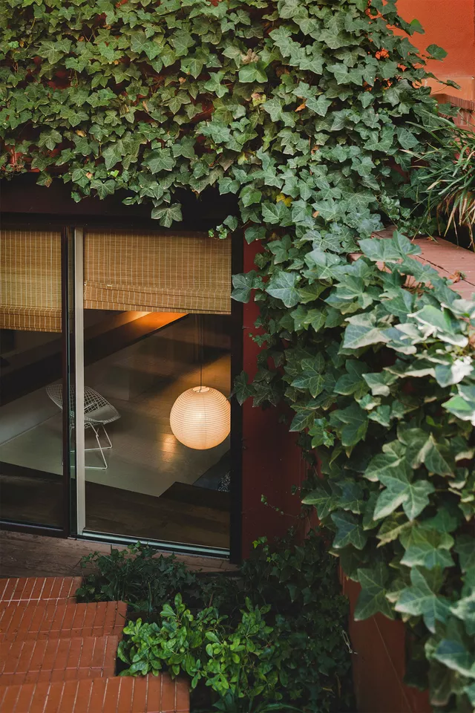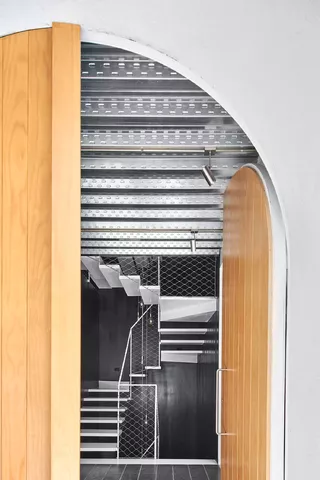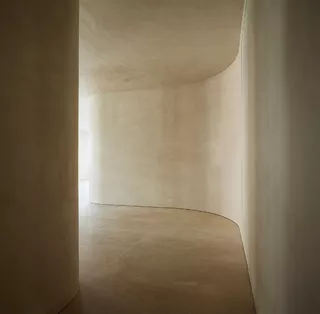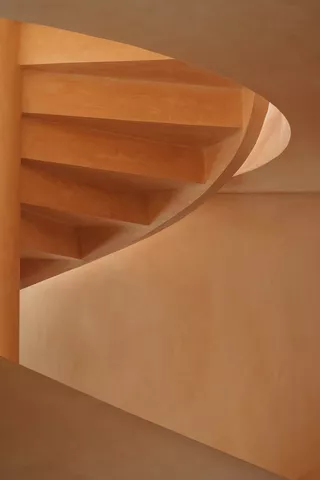- Typology
- Residential
- Location
- Madrid
- Date
- 2018
- Size
- 490 sqm
- Status
- Built
Info
This single-family home is located within a protected community in the centre of Madrid where various types of architecture coexist with cosy outdoor spaces due to the housing extensions that have taken place over time.
Assuming the existing volumetry cannot be altered due to the neighbourhood’s urban-planning regulations, the project aims to increase exposure to natural light by improving the ventilation and habitability of the existing semi-basement spaces through the use of small-scale architectural resources like English patios, skylights, and Italian ramps to link interior and exterior areas, creating interesting perspectives and new nooks within the living spaces. This interior spatial quality facilitates the implementation of new uses where programme flexibility and visual fluidity prevail.
The new interior spatial order combined with the continuous use of natural materials and textures generates a sense of wellbeing while aiming to create a new nature-based aesthetic paradigm that returns common sense and reason to the art of living.
