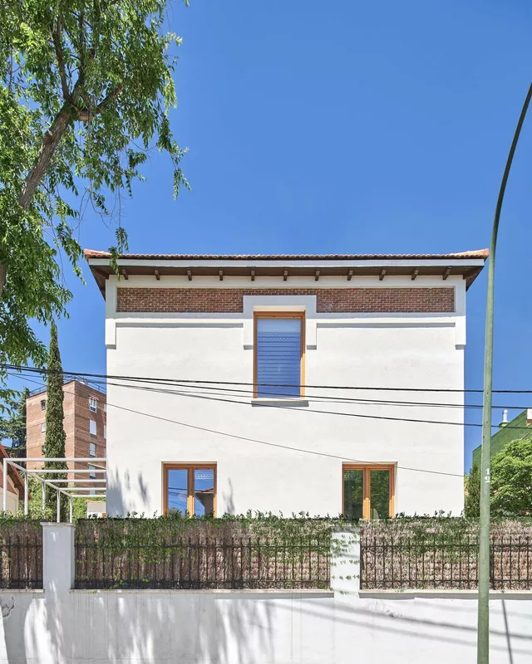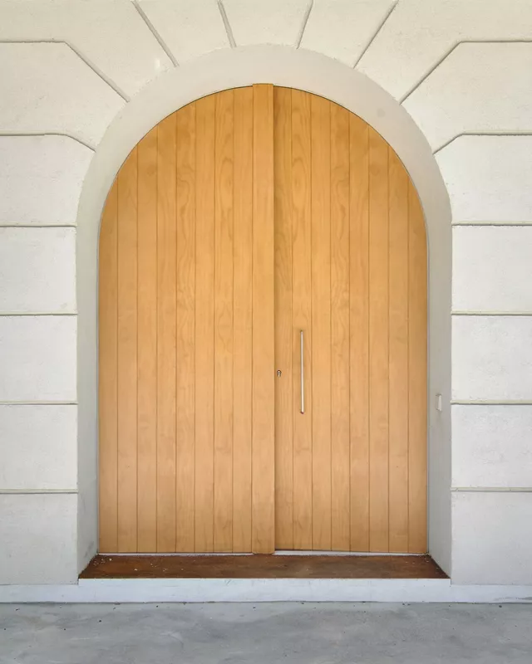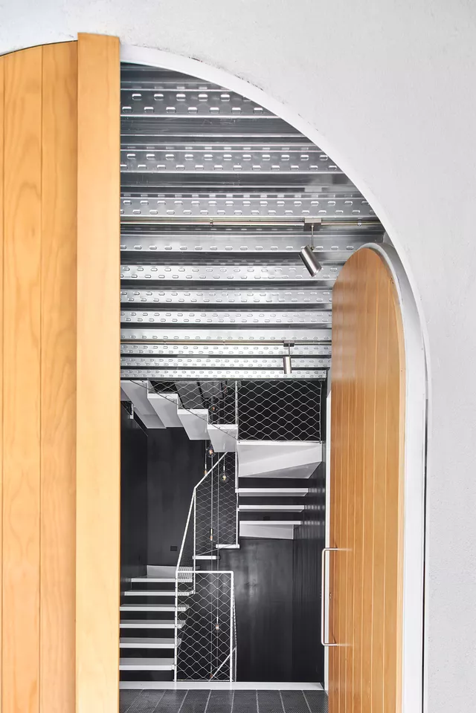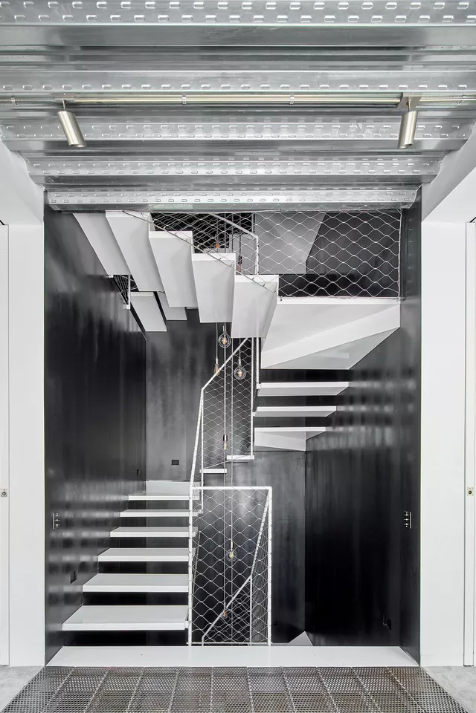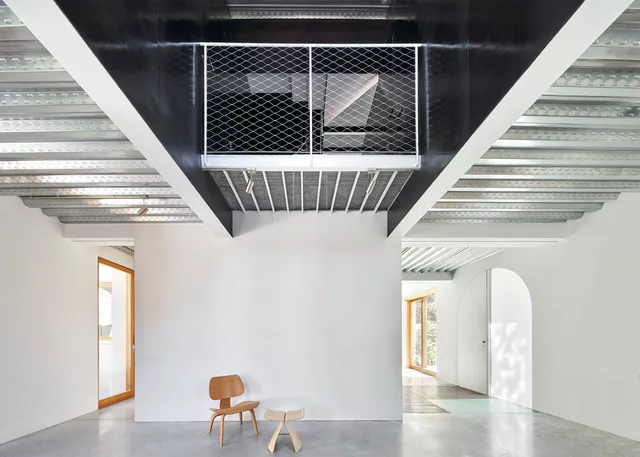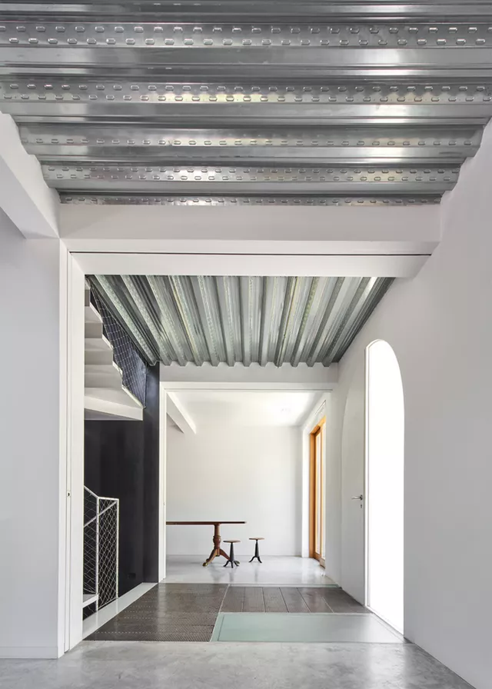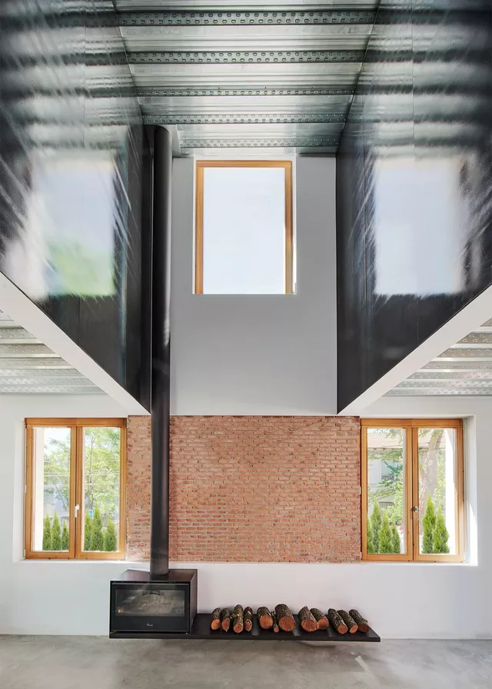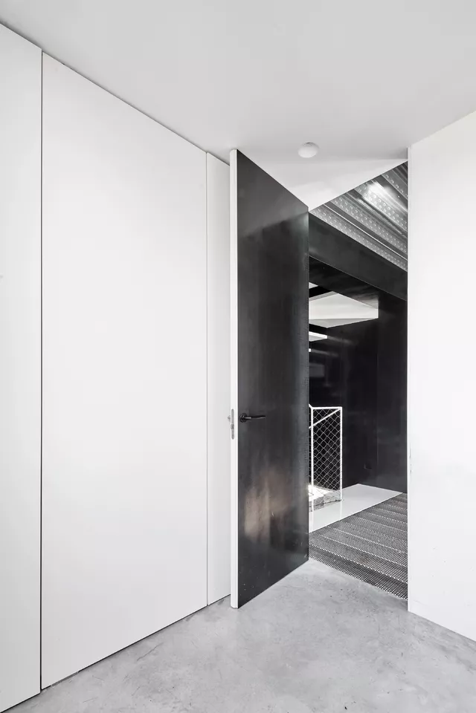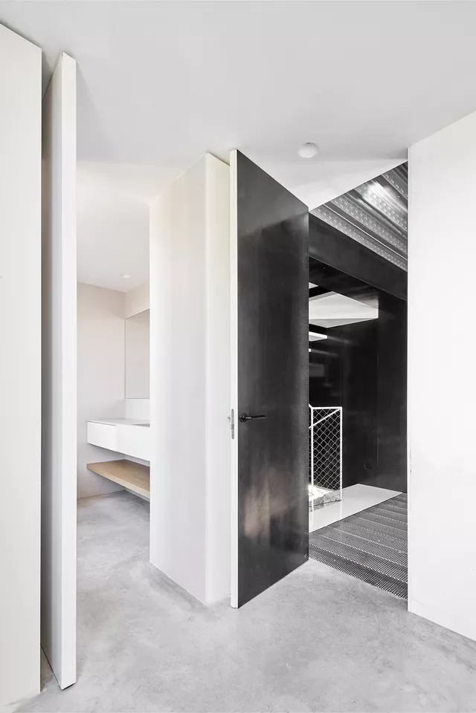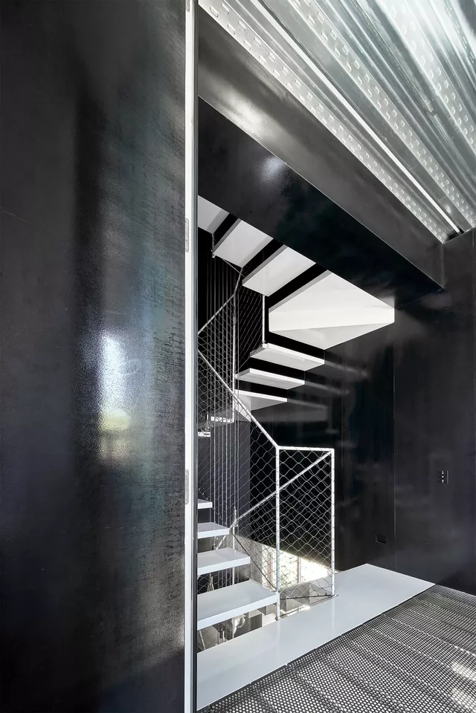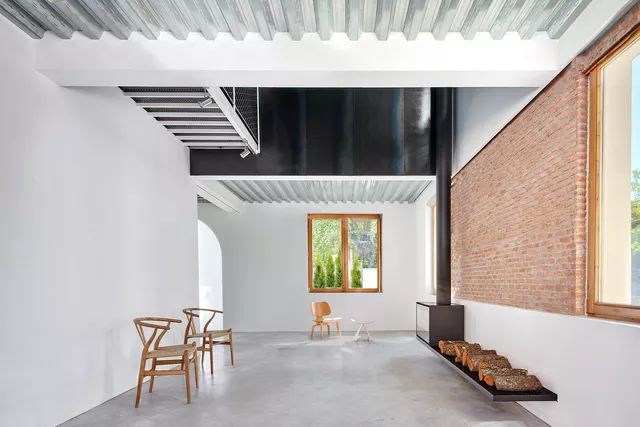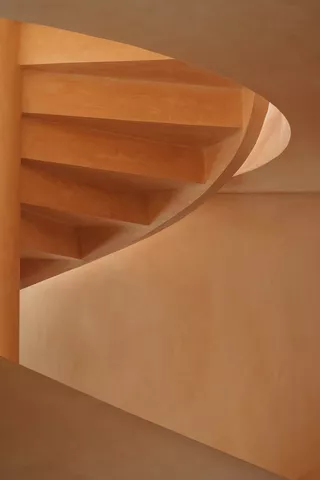- Typology
- Residential
- Location
- Madrid
- Date
- 2016
- Size
- 550 sqm
- Status
- Built
Info
A single-family house within a protected colony in Madrid offers the opportunity to live in an almost rural environment, surrounded by green areas and low-density buildings, but in what is now considered the central area of the city. The project arose from the need to transform this simple two-story house, built in the 1920s for police officers and municipal officials in the then peripheral area of Madrid, to meet the contemporary needs of its new users.
The architectural solution is based on a strategy based on respect for the simple architecture of the original house and the landscape and phenomenological values of the environment, trying to enhance the spatial qualities of the interior while adapting to the demand of the contemporary residential program.
To this end, the entire interior of the house is emptied, including structure and roof, and a new and unique central concrete infrastructural core is designed to organize the program on all floors, optimizing both natural light and ventilation and reducing communication spaces. The light staircase inside and the double height spaces around it, enhance the spatial quality of the house ensuring the visual relationship between different floors.
Respect for the protected envelope and the original construction materials, energy improvement, simplicity and constructive rationality, marked the constructive development of the work. Thus, the final result leaves in view many of the original and new materials resulting from the renovation, enhancing the emergence of new spatial situations that enrich the experience and the way of living of its current users.
