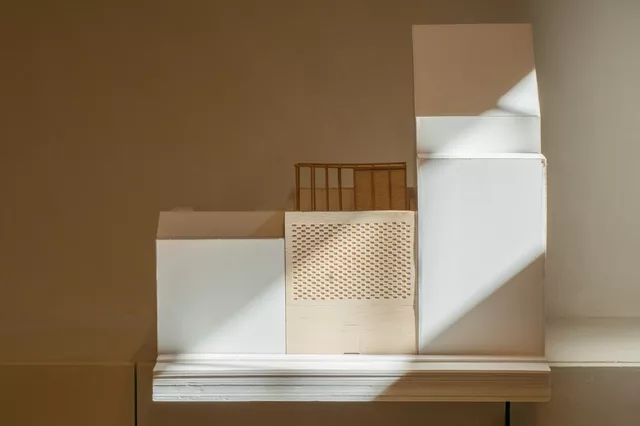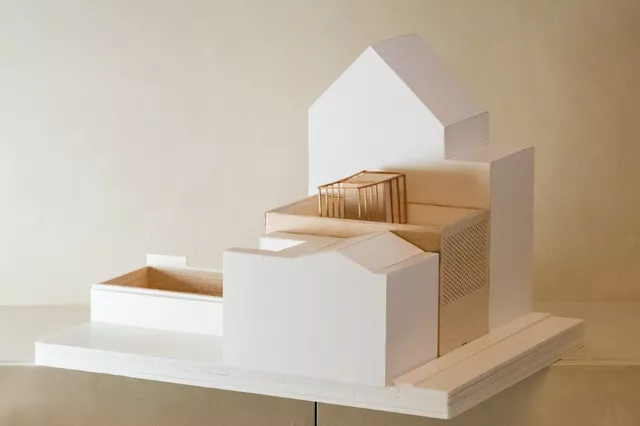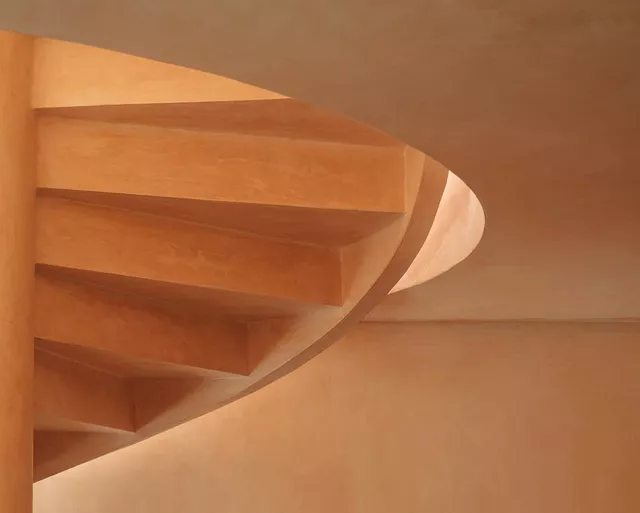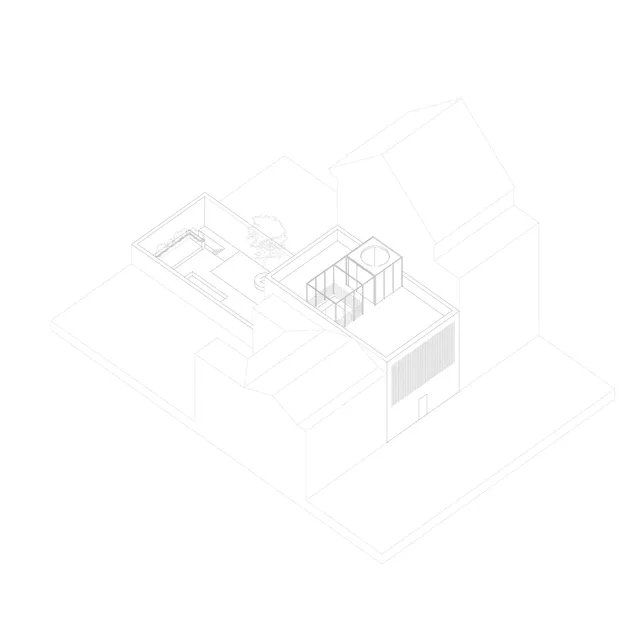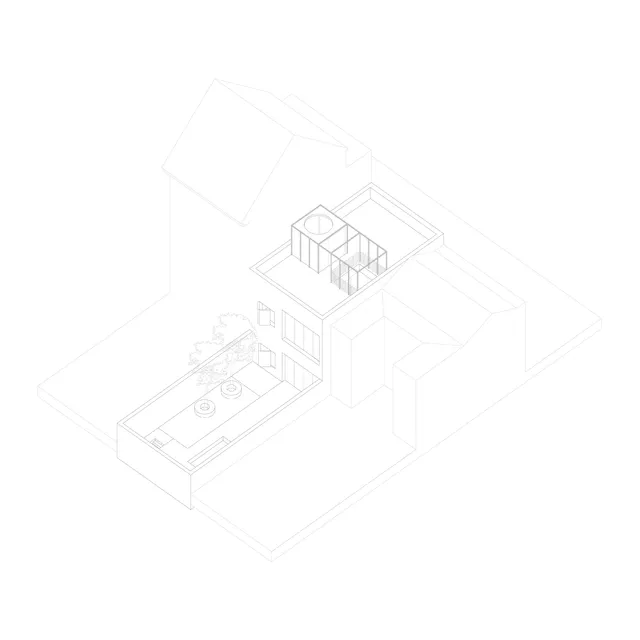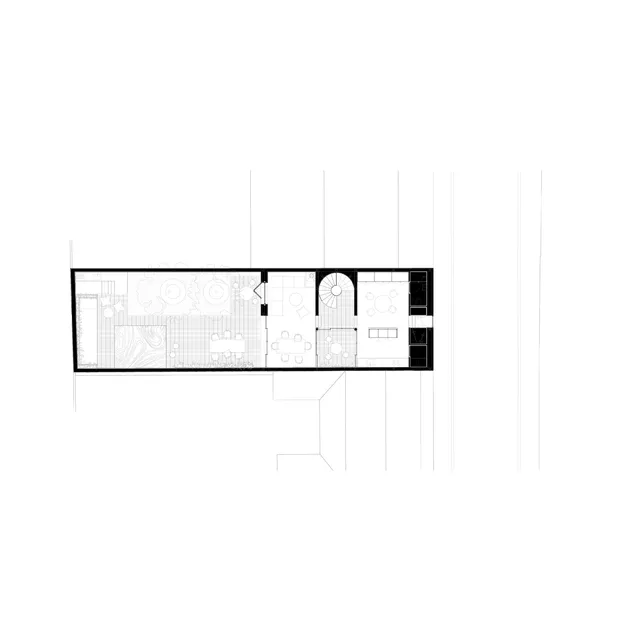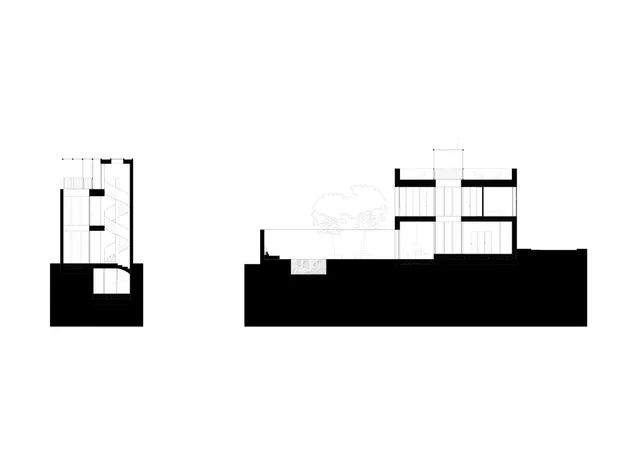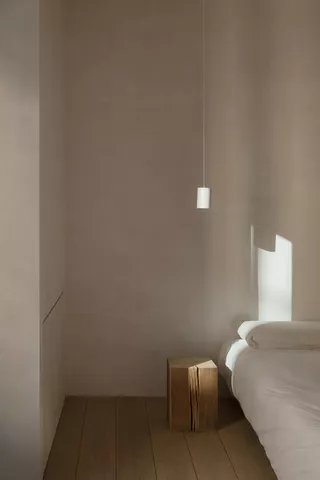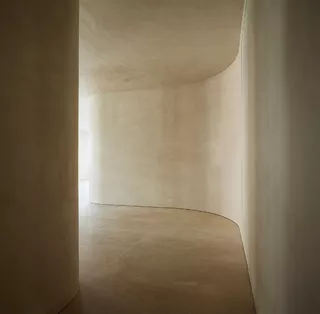- Typology
- Residential
- Location
- Madrid
- Date
- 2023 -
- Size
- 250 sqm
- Status
- In progress
Info
This single-family home is situated between party walls in the San Isidro area of Carabanchel, where a diverse, traditional working-class population shares the streets, buildings, and shops with new neighbourhoods that continue to grow.
Its shape and layout respect the architecture of its surroundings. From the façade, which faces a public road, the house looks like an abstract curtain that engages with the environment through its materiality, serving as a transition between the multi-scale buildings on the same street and ensuring the privacy of occupants by concealing the interior.
Inside the house, overhead light filters in from the central courtyard. This well of illumination functions as the heart of the home, where all habitable rooms converge, and organises the interior structure.
At the rear of the plot, a large garden with abundant vegetation forms an urban oasis. This space not only creates a refuge of silence and coolness, it extends the interior of the home into the outdoors.
The home includes traditional architectural elements to improve its ambient comfort and energy efficiency, such as the latticework on the west façade, which provides solar protection, and the interior patio that facilitates cross ventilation, allowing fresh air to circulate through the stairwell. These elements help create a warm, human space with excellent energy performance.
