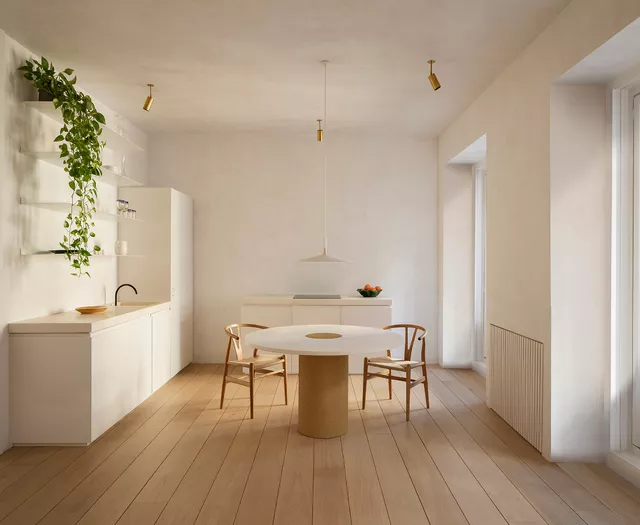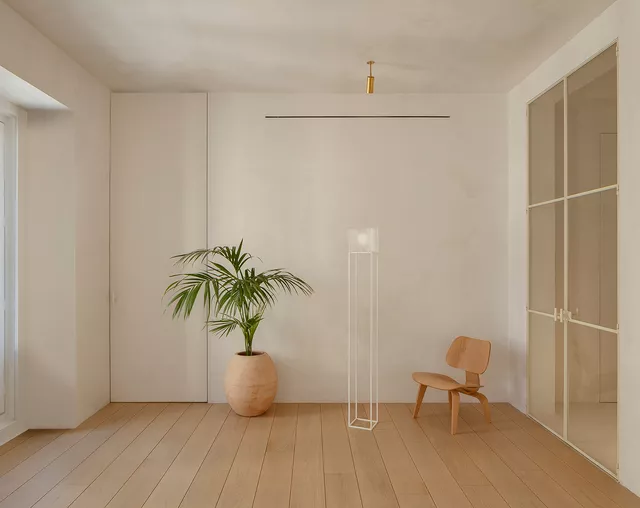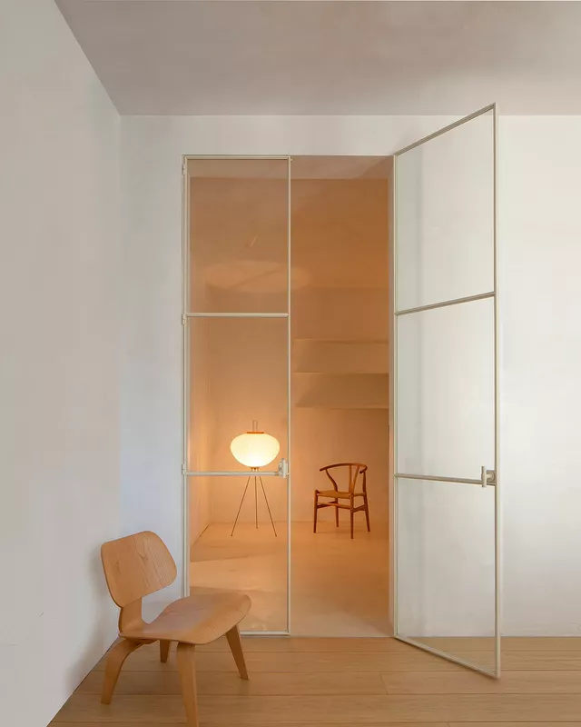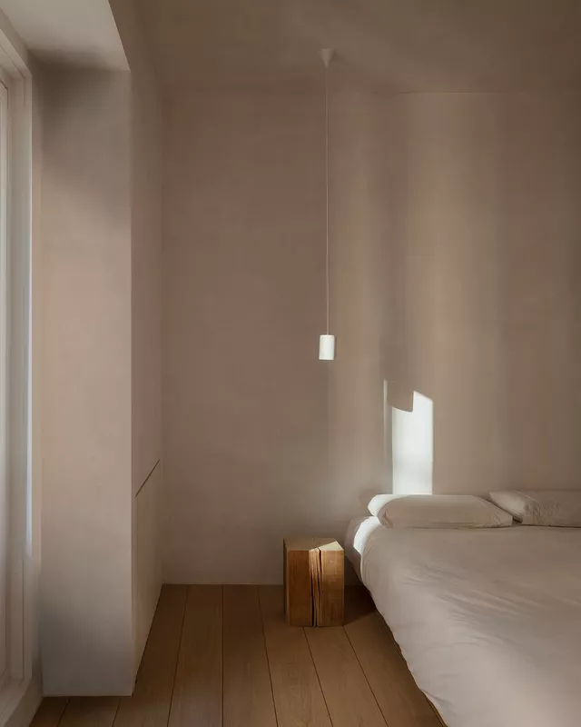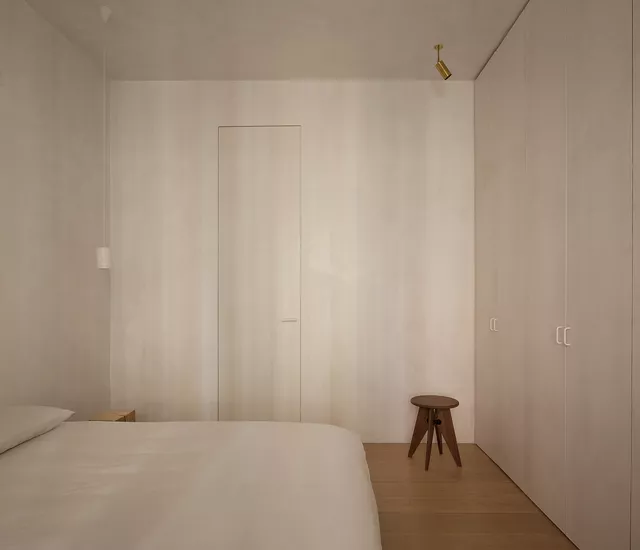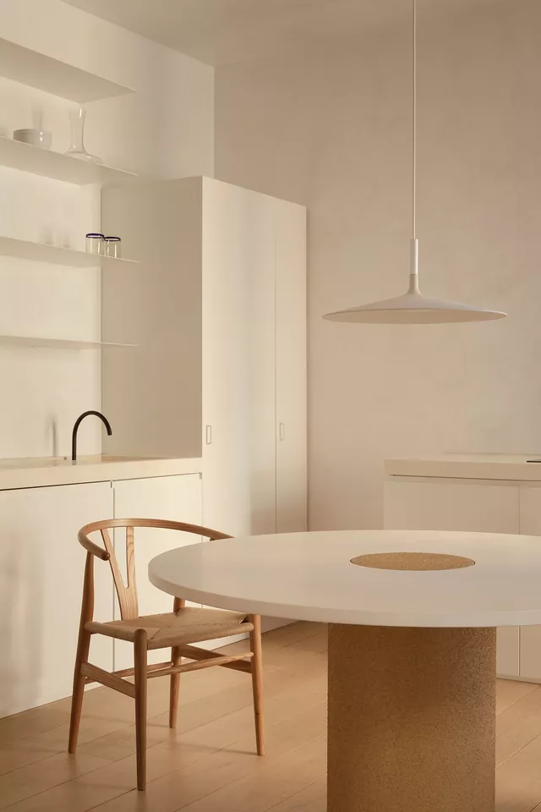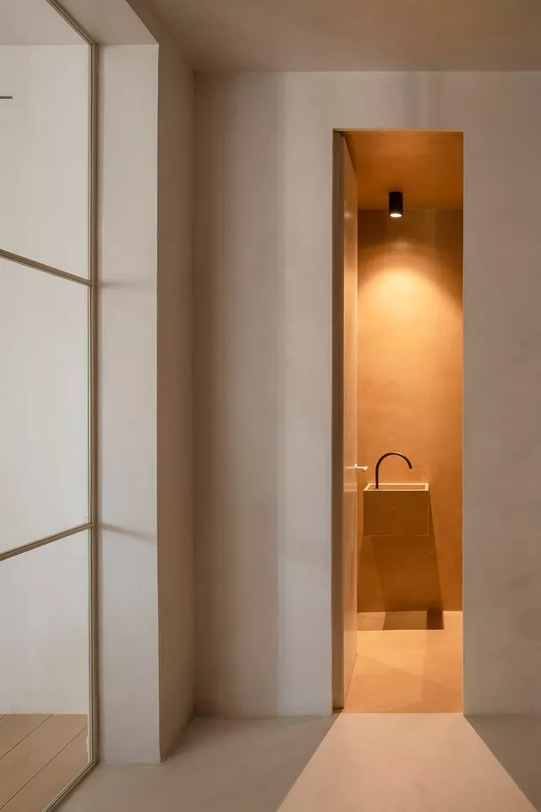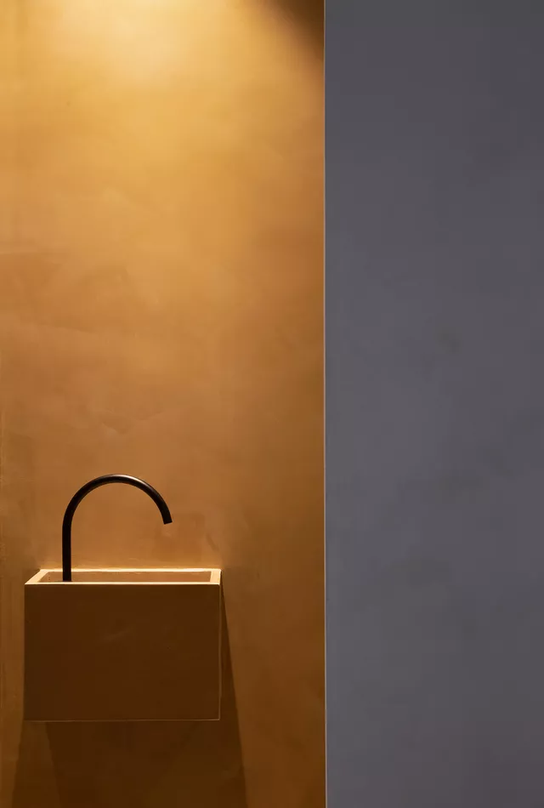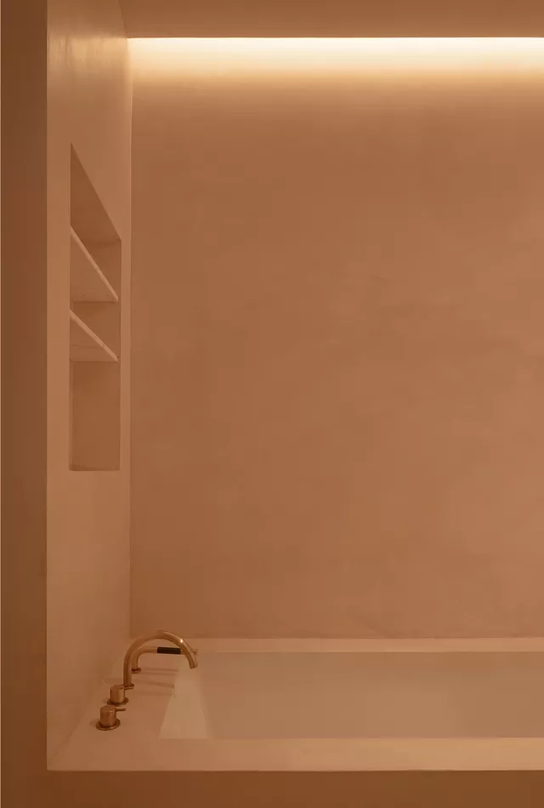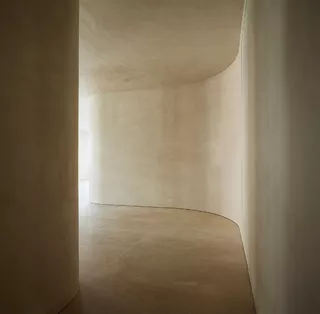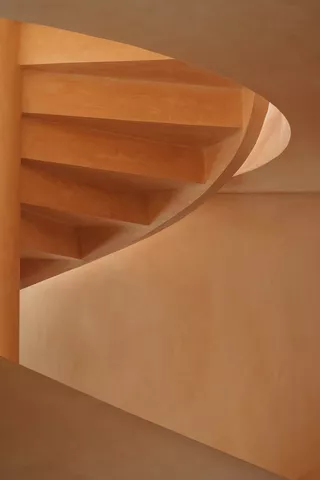- Typology
- Residential
- Location
- Madrid
- Date
- 2017
- Size
- 110 sqm
- Status
- Built
Info
This project stems from the renovation of an old house located in a central neighbourhood of Madrid. The aim is to restore the spatial value of the building, which became apparent after the demolition of the home’s original interior compartmentalisation. This resulted in large, interconnected, open spaces illuminated by natural light, with uninterrupted clearance to the original slab.
The continuity of the different spaces is obtained through the application of monochromatic and uniform texture on the walls, ceilings, and integrated carpentry elements. To enhance the link between the various rooms that open onto the main façade, wide-plank oak floors are installed. The flooring throughout the rest of the house, however, has the same textured finish as the walls and ceilings.
The meticulous design of carpentry details integrated into the architecture, wet areas, lighting and furniture, enrich the renovation to create a refined, calming space.
