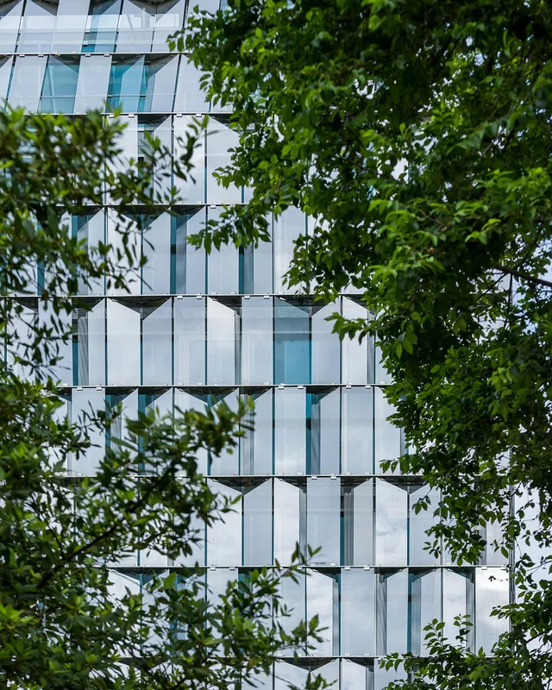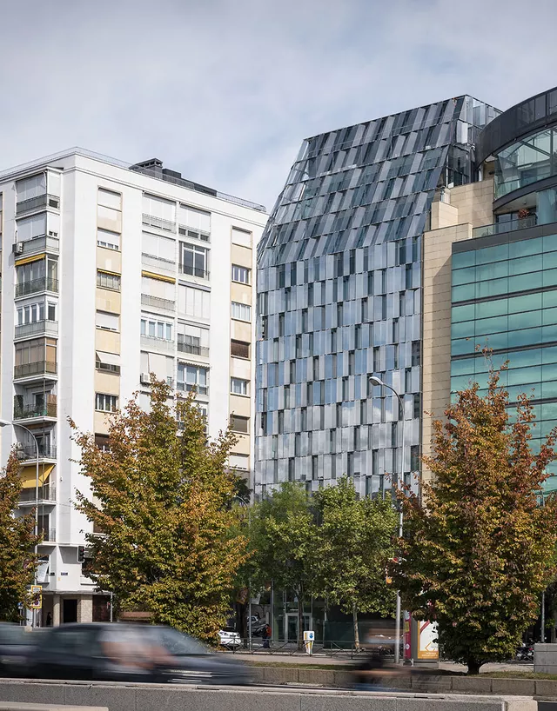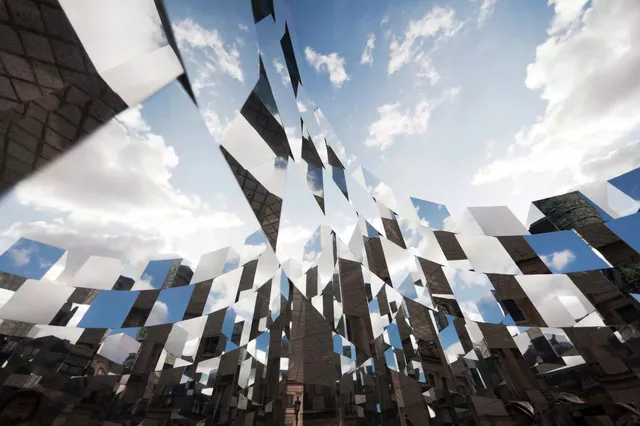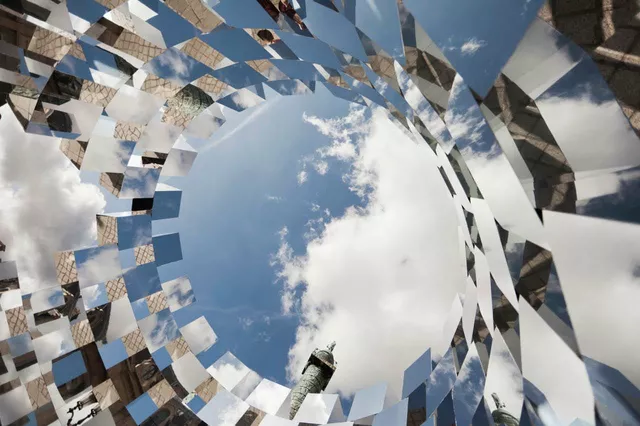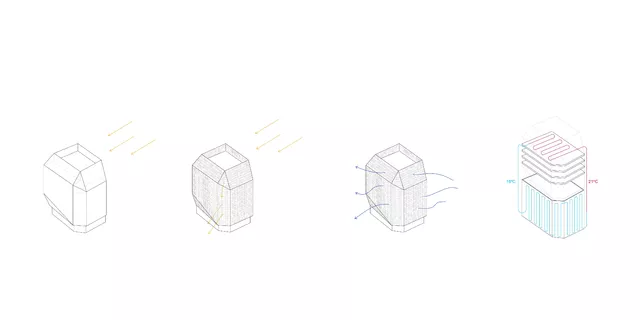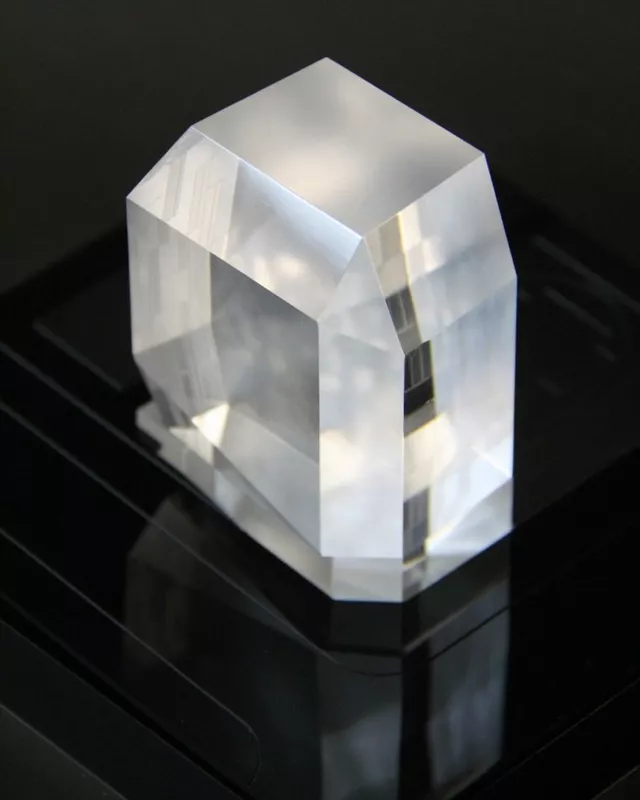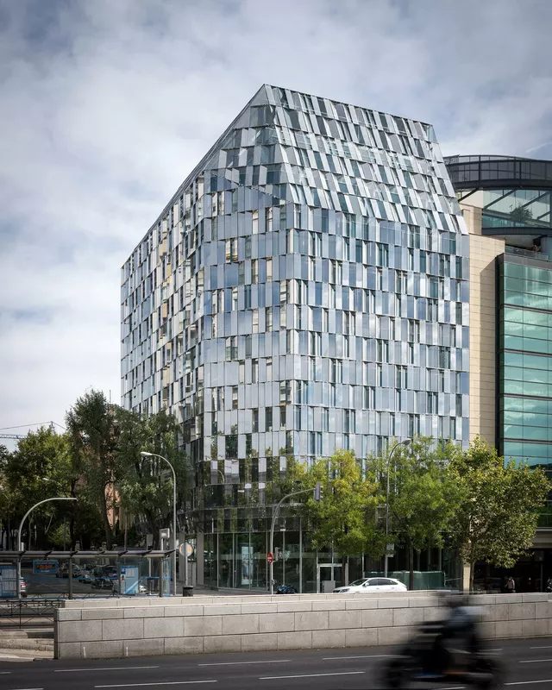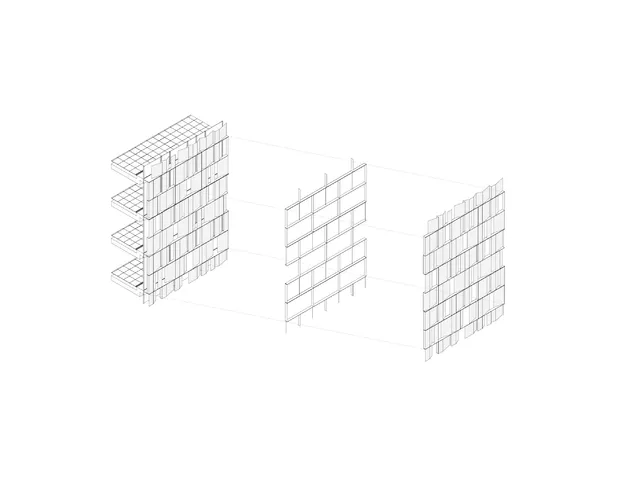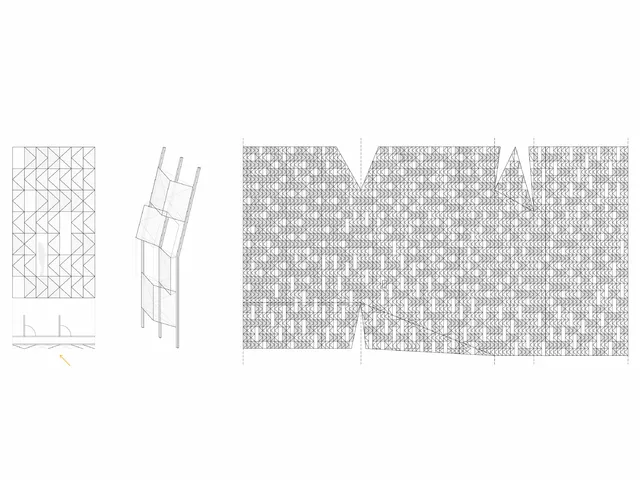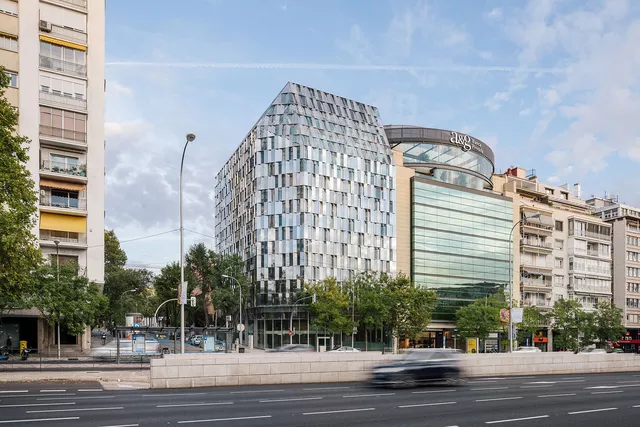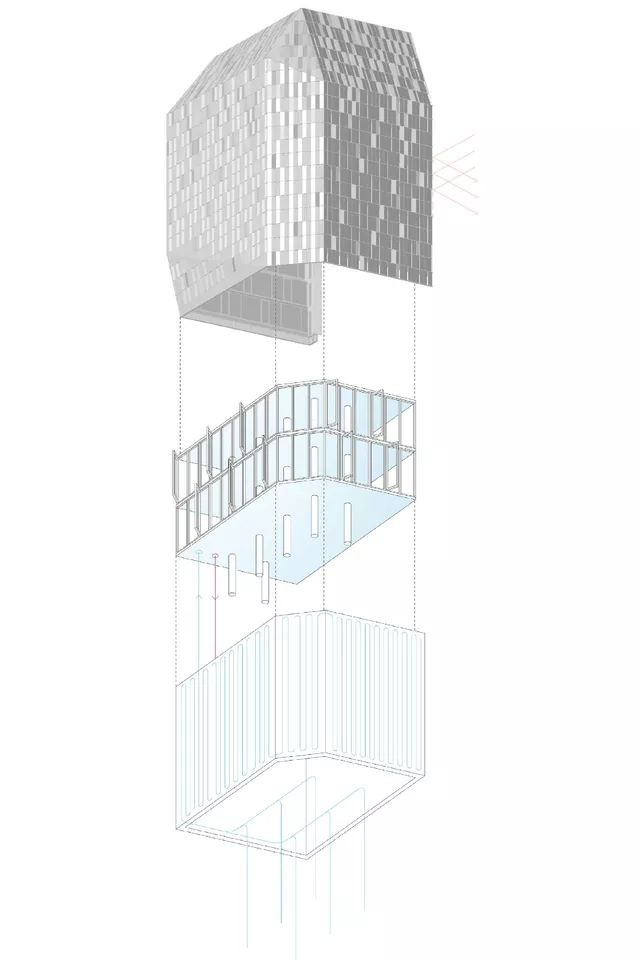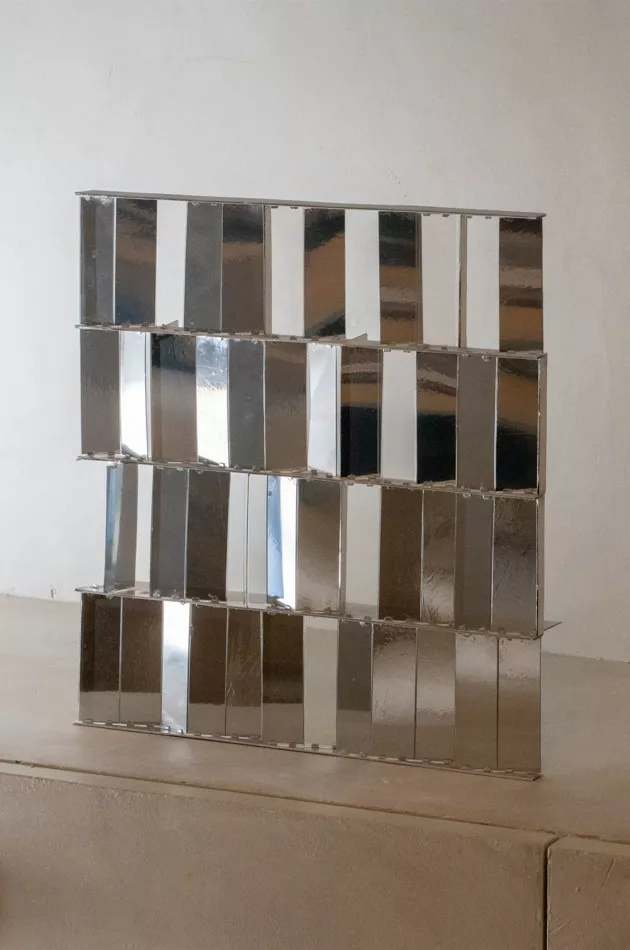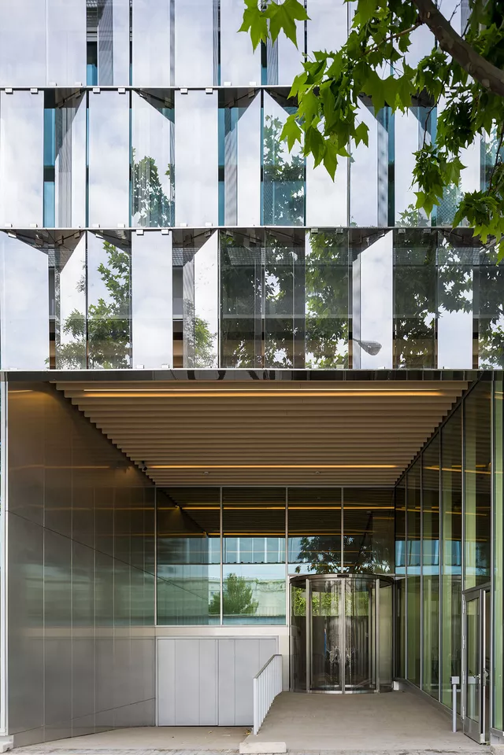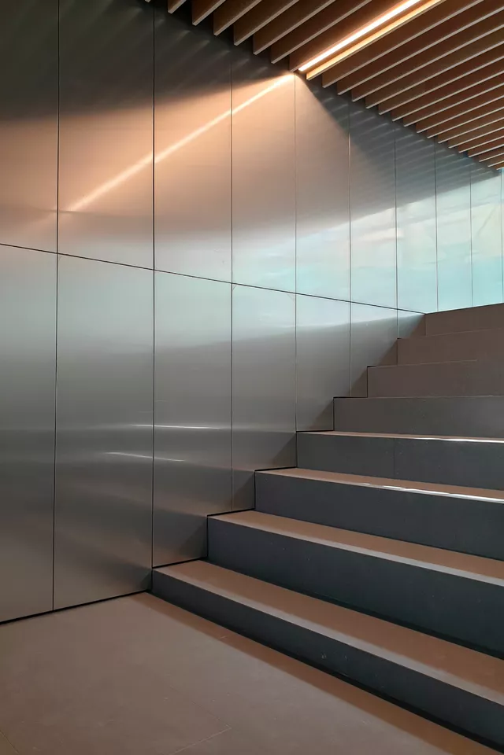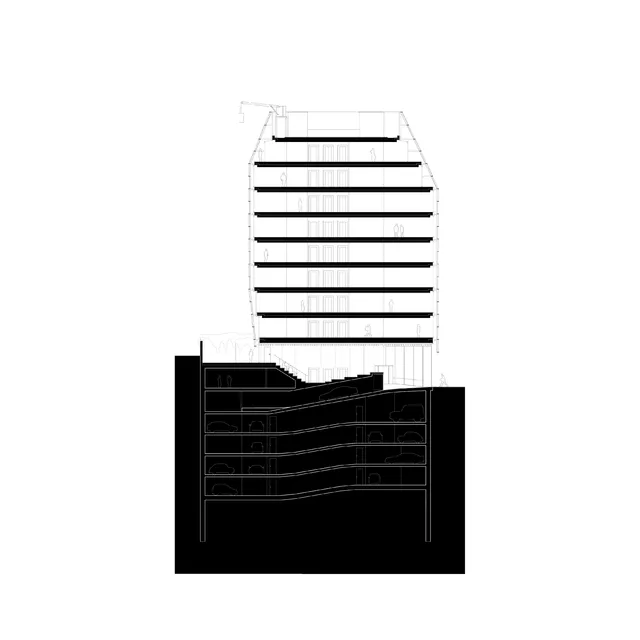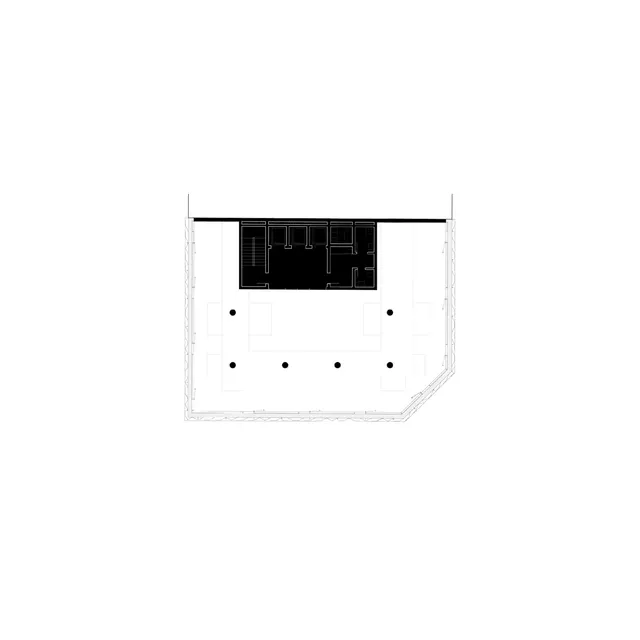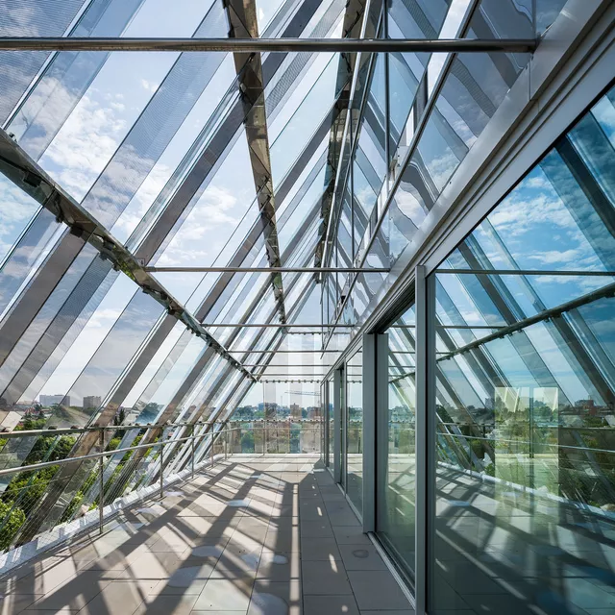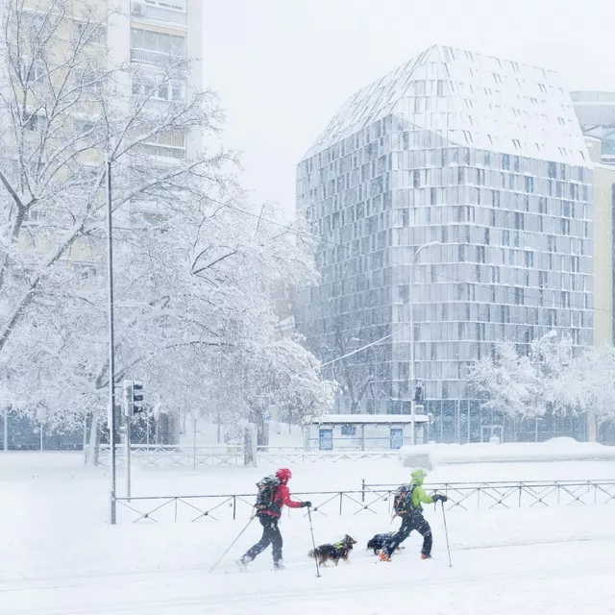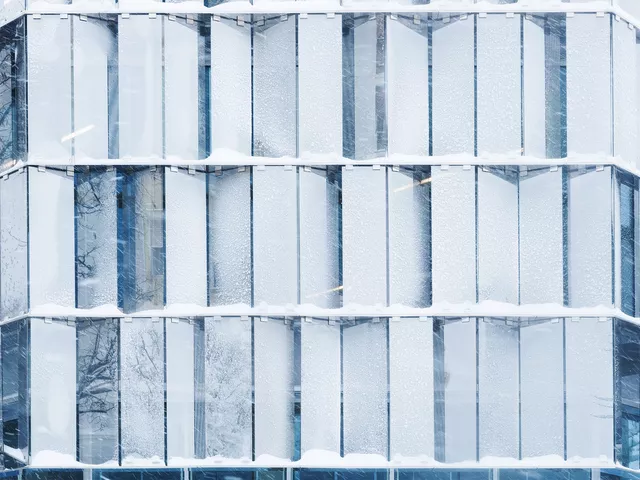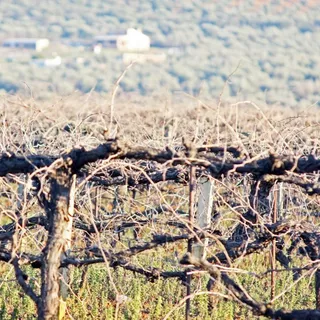- Typology
- Workplace
- Location
- PASEO DE LA CASTELLANA 94, MADRID
- Date
- 2020
- Size
- 7.100 SQM
- Status
- BUILT
Info
The project is located in the Paseo de la Castellana, an urban hall that houses a repertoire of buildings that have become true icons of Madrid's culture from the nineteenth century to the present. This privileged location creates a double commitment. On the one hand, to offer an aesthetic that responds to this location and, on the other hand, to give the city an added cultural and collective value.
The office building program also raises a reflection on the technological and environmental role of architecture today, as it is a typology in which the thermodynamic behaviour of the building is key from the point of view of its consumption, energy efficiency and environmental impact.
From its aesthetic approach, the fundamental purpose of the project is to offer an image that responds to the place where it is located, but also to give the city an added collective cultural value that identifies with current artistic references, such as Olafur Eliasson, Anish Kapoor or Arnaud Lapierre. The idea of architecture as a phenomenological event is thus deepened, understanding that the perception of it triggers a sensory experience. To this end, a solar skin is built that, like a kaleidoscope, intensifies the intensity of the skies of Madrid in its multiplicity of changing reflections. In this way, the aim is not only to achieve a contemporary aesthetic in keeping with its location, but also to create a shared public experience.
On the technical side, if there is a paradigm that articulates today's architectural culture, it is the one that links sustainability, health and wellbeing. The search for an environmental architecture has become one of the essential conditioning factors of architectural design, and the response to this question has gone from being a complement to an indispensable requirement. The realization that an office building is a typology that almost always dissipates heat is at the origin of the definition of the thermodynamic behaviour of the project. For this reason, by means of a fundamentally passive design, the aim is to satisfy a triple need: protection from the sun's radiation from Madrid, natural ventilation of the interiors and the development of sustainable active airconditioning systems.
To this end, firstly, the form factor of the building's volumetry offers a reduced façade surface in contact with the exterior, thus optimizing both its cooling and heating. Second, the faceted geometry of the envelope and its reflective capacity minimize incident solar radiation. Finally, the system of radiant concrete slabs is responsible for counteracting the residual heat, guaranteeing well-being and comfort in its interior spaces. As a result, the project proposes an alternative design to the typical office building, usually with an airtight envelope and air conditioning system, in order to opt for a passive strategy in which sustainability, health and wellbeing converge.
