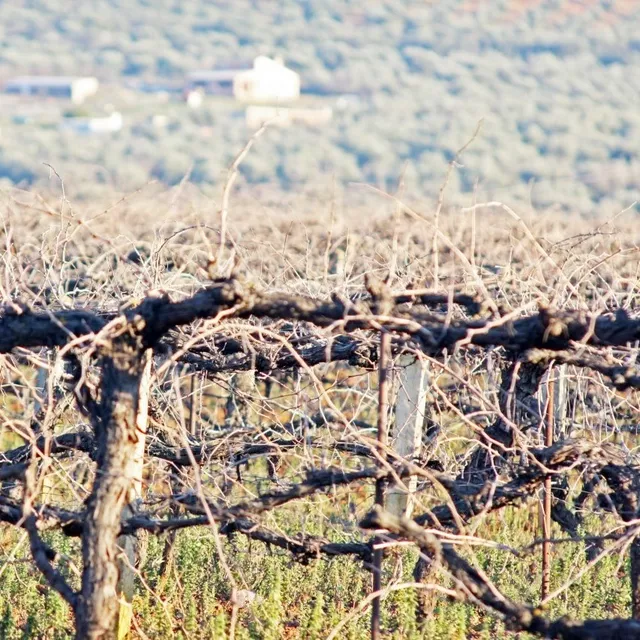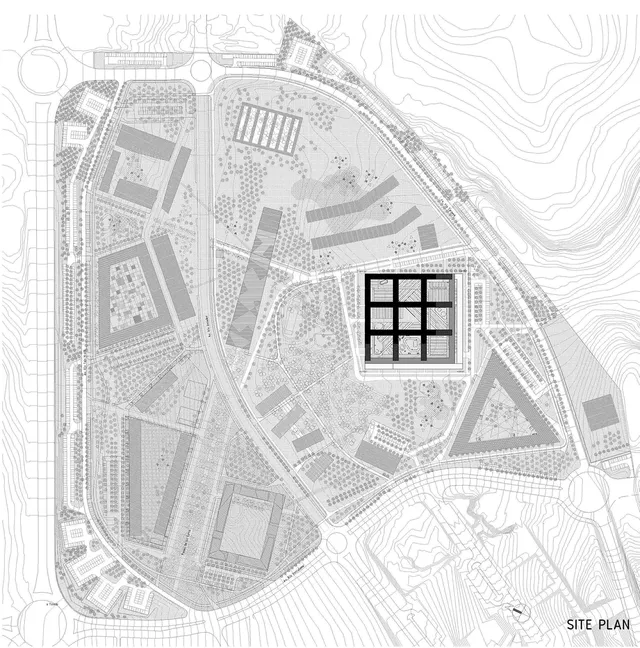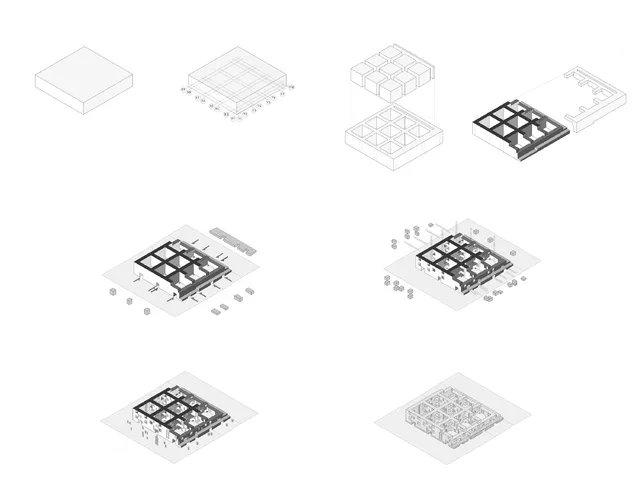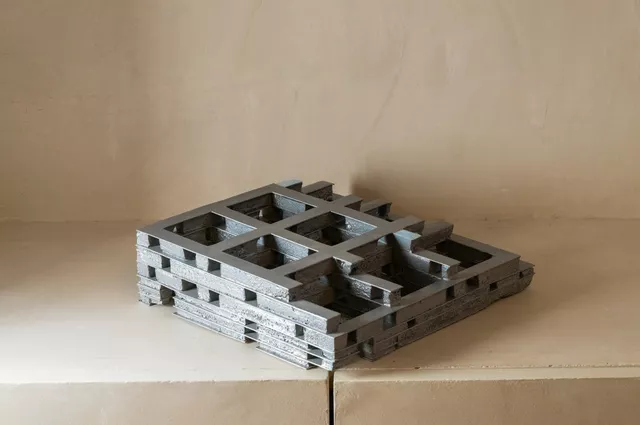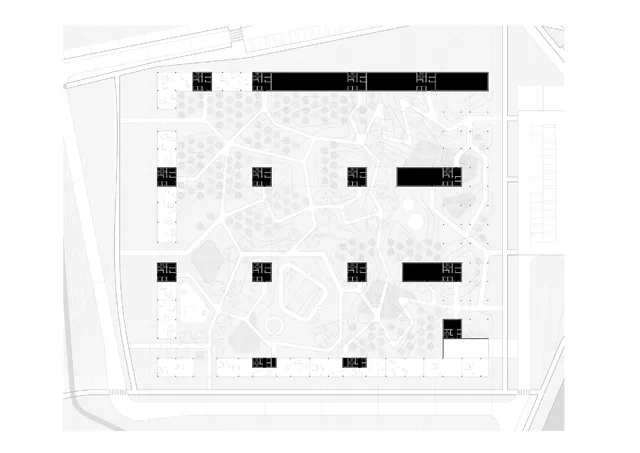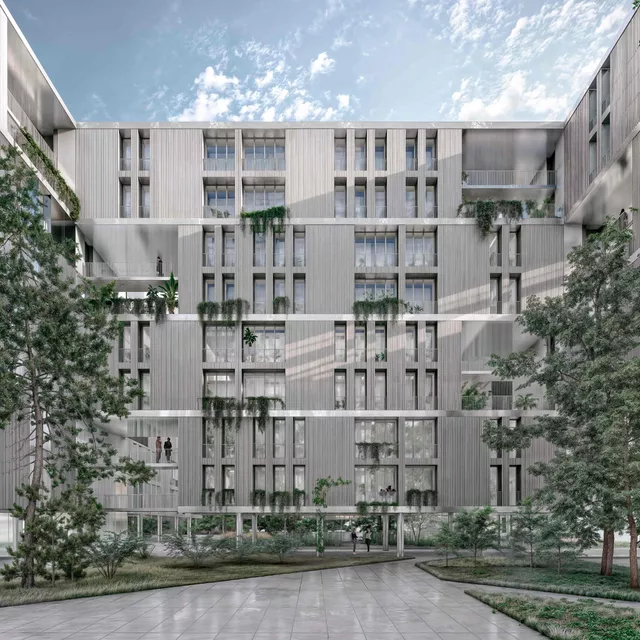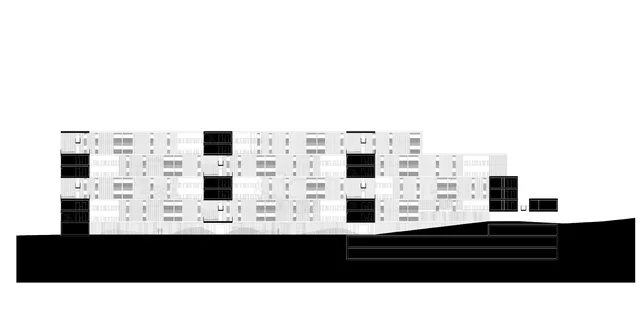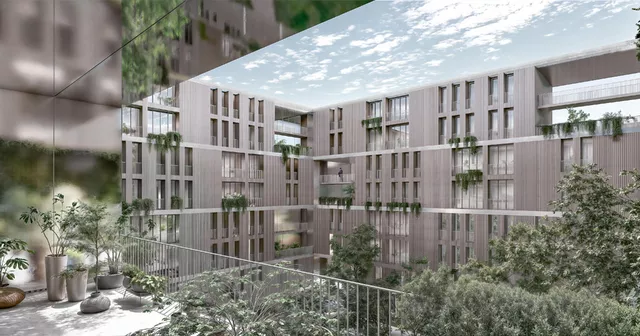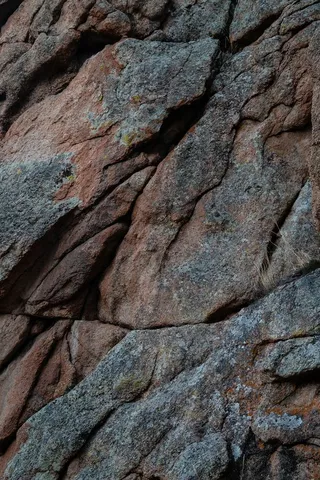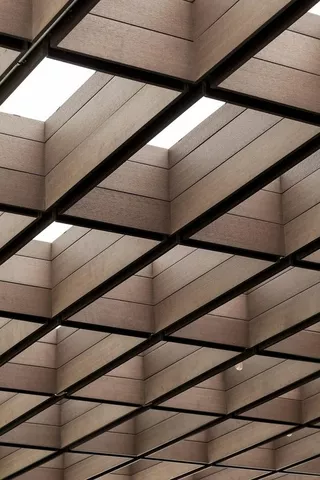- Typology
- Residential
- Location
- Toledo
- Date
- 2009
- Size
- 40.000 sqm
- Status
- Project
Info
This project was the winner of the International Competition for Ideas called in the Advanced District of Toledo, designed by Jean Nouvel.
A flexible urban item is to be created based on a framework of residential-use bars with a 7.5-m-wide bay which will form a series of 30 x 30 m patios linked in both directions via a large porticoed ground floor and a series of façade openings – “high rise patios” – created as voids by the alternating arrangement of housing units on every other floor. The building is conceived three-dimensionally as an open system, the material nature of which accepts the passage of time to create an artificial-natural structure which adapts to the land while simultaneously conditioning and colonising it, integrating bioclimatic, landscape and architectural elements, akin to a vineyard’s lattice of stakes set into the existing ground.
By means of good use of passive design, the project takes advantage of the virtues of the materials and the form of the building, without great show, by studied use of its orientation and exploiting thermal inertia. So, the building is terraced to optimise the sun falling on the housing at the same time as attempting blend into the neighbouring landscape. The ground floor is landscaped and is entirely free of dwellings and building, with only the vertical communication shafts which provide access to the internal doorways being supported on unaltered ground, to prevent unnecessary earth movements. The green space for communal use which is generated in turn creates a microclimate through the use of evaporative cooling, a rational use of the landscaping (using native, low maintenance species), and its appropriate development (differentiating between plantations in sunny and shaded zones).
To take advantage of the prevailing winds, “patios” are formed within the framework of the housing. These are meeting places for neighbours as well as acting as semi-private intermediate green spaces (which can be used as small urban gardens) and enable wonderful ventilation and sun exposure conditions in each housing unit. Ecological green roofs are planned with native species to provide excellent acoustic and thermal behaviour and the possibility of storing rainwater to irrigate the garden. Power cogeneration systems are installed so as to reduce costs and pollution.
The 325 housing units are dual aspect, with cross ventilation and dual façade in a 7.5 m wide bay. The housing space is devised in a flexible manner, to be able to be adapted simply to possible changes over time. As such, the housing is entirely free of internal columns and general installation wells, the structure and installations being carried to the façade with bay widths of 7.5 m. The internal layout is made using “dry” materials, in addition to partitions using moveable elements, which enable the spaces to be adapted easily without the need for building works.
In this manner, the project opts for architecture which takes its references from a place halfway between city and countryside, which draws on pre-existing experience, using local elements and resources and reinterpreting them with rigour and an innovative vocation to incorporate them as leading edge design tools for the Toledo of the 21st century.
