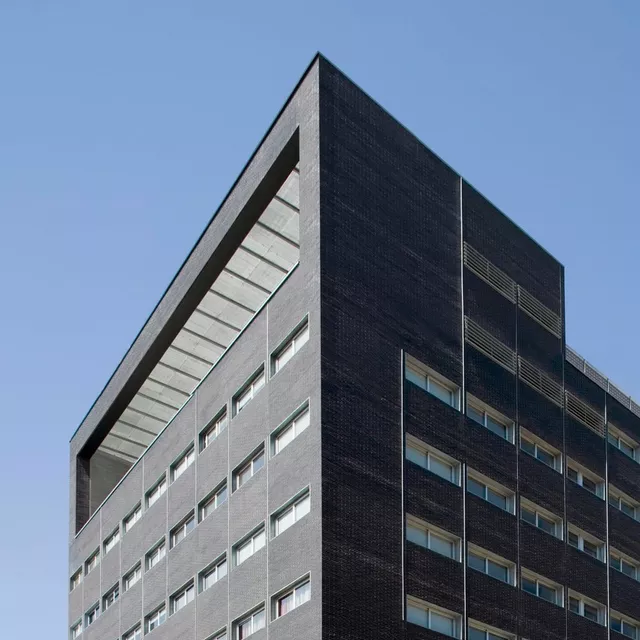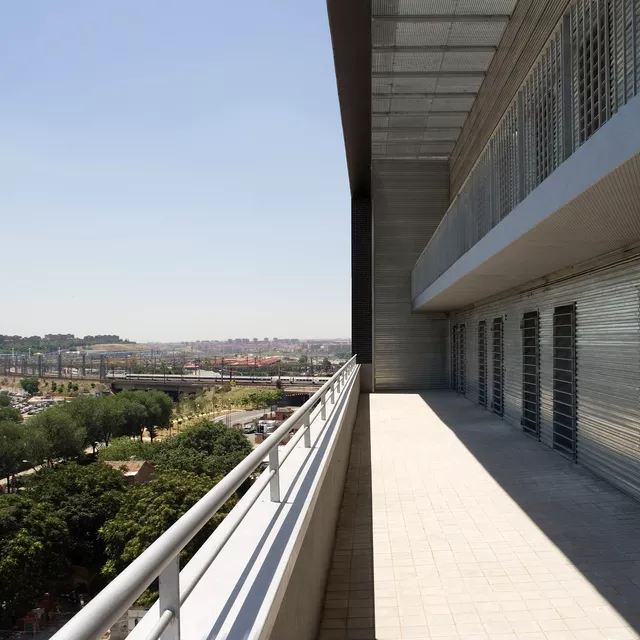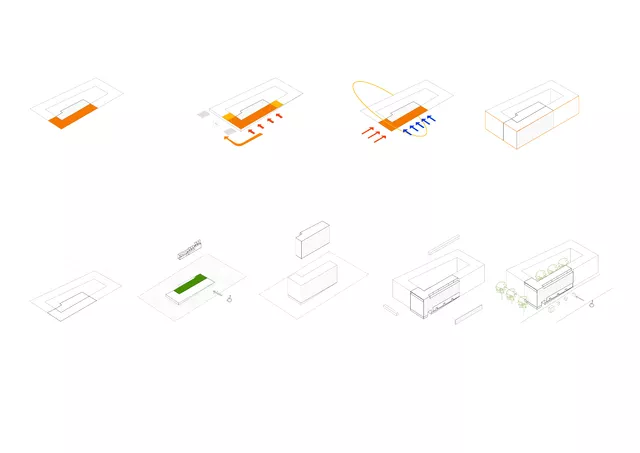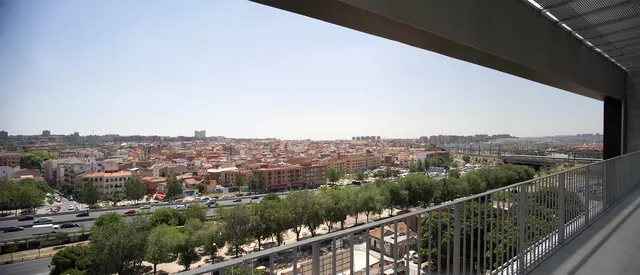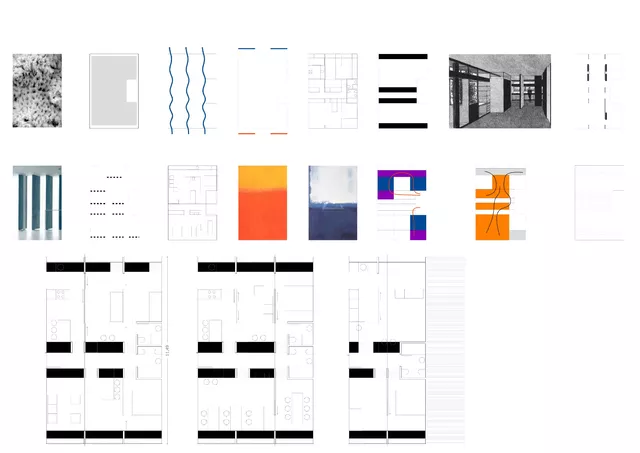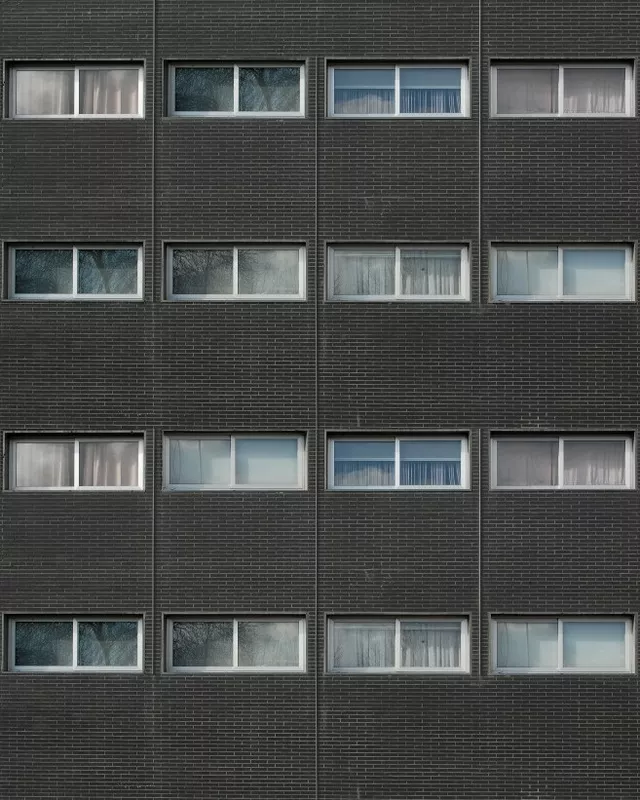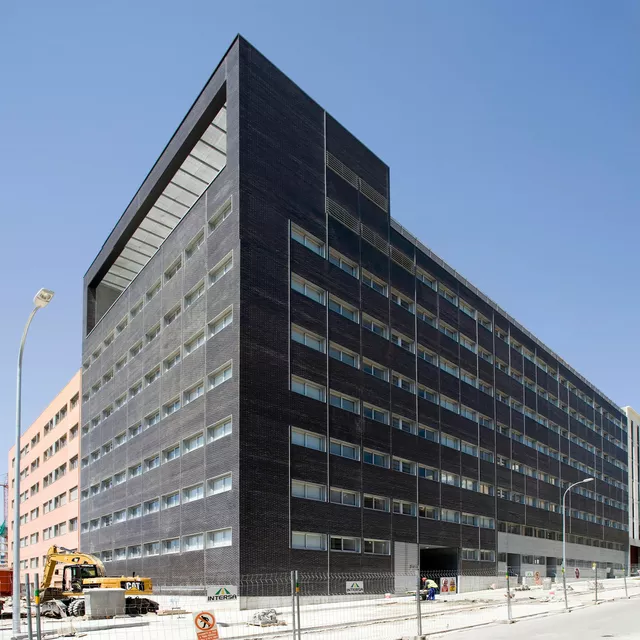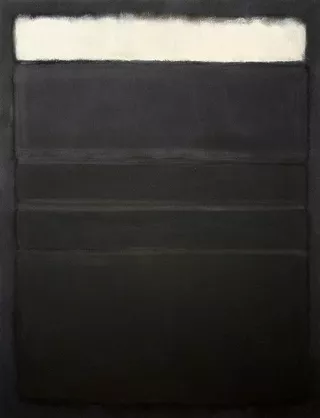- Typology
- Residential
- Location
- Madrid
- Date
- 2008
- Size
- 7.580 sqm
- Status
- Built
Info
The project was the winner of an Open Competition called by the Official Association of Architects of Madrid and Empresa Municipal de la Vivienda y Suelo de Madrid.
The site’s suitability for building, together with the strict requirements for the relocation housing and the density sought for the programme, demand the greatest rationality and effectiveness in the response, such that we understand that any unjustified formal gesture becomes a contrivance.
As such, the proposal develops an item which attempts to recall the memory of the place by evoking the old constructions with mainly tertiary uses that existed before on the site, the formal and constructional strength of which resolves the problem set out in a single gesture, from the rationality and economy of the spatial arrangement, not from the specific singularities, but rather with the capability of the object to resolve them all with a single mechanism. Developing the following ideas:
- To clearly commit to a scheme of dual-aspect flats, guaranteeing their quality and essential healthiness.
- To attempt to provide a response which is sensitive to the site’s memory through the nature of the project, by means of which the building tries to blur its presence as a constructed mass. To do this we turn to the skin concept, a skin made from glazed clinker bricks, ordered using some steel plates which form the façade’s expansion joints.
- To top the building off with a great balcony which produces tensions and relates the building to the silhouette of Madrid, the Villa de Vallecas district and the M-30, so lifting it towards the broken horizon of the city.
The types proposed are conceived as versatile dwellings capable of adapting to new family patterns and changing needs of the contemporary individual.
In this way we opt for a simple typological scheme which tries to optimise the spatial and functional resources of the dwelling, grouping the plumbing cores and rooms around an undefined central strip, supported by a series of veils, filters and mobile elements, which makes up a real unifying element which both articulates and separates rooms from each other by introducing different spatial and perceptive gradients between them.
