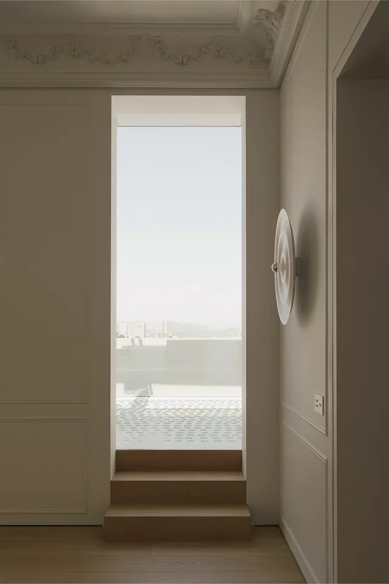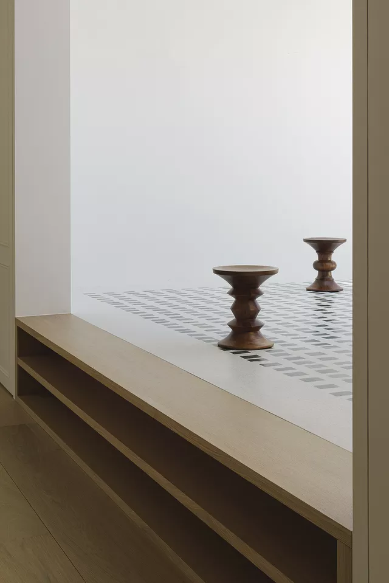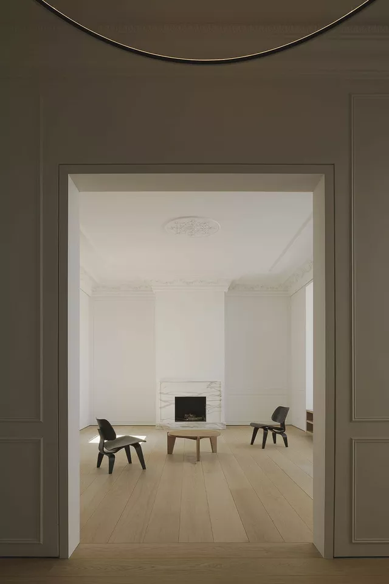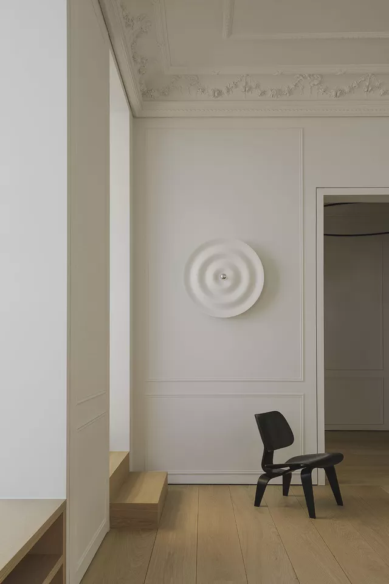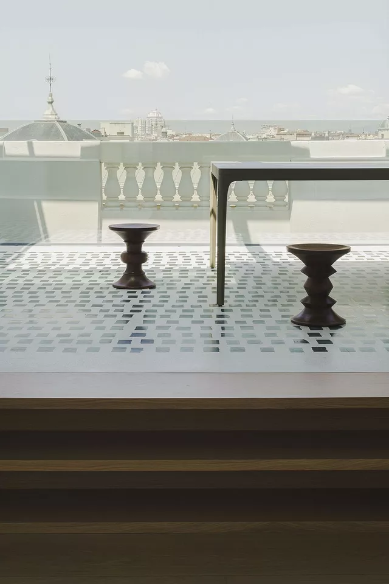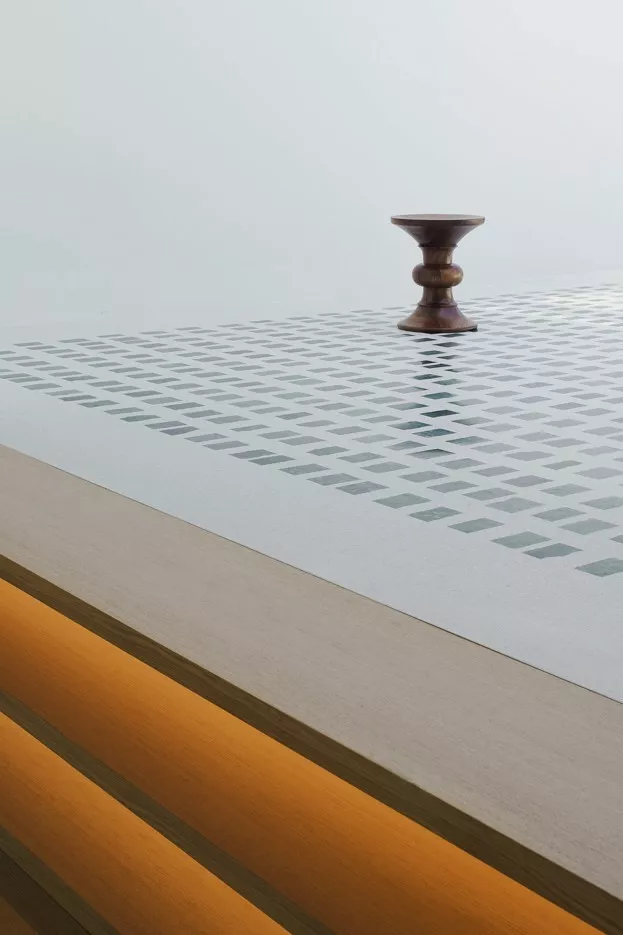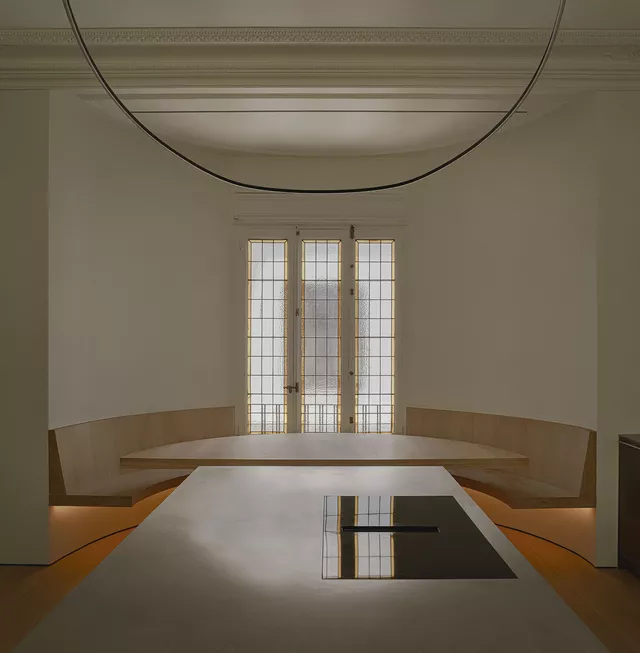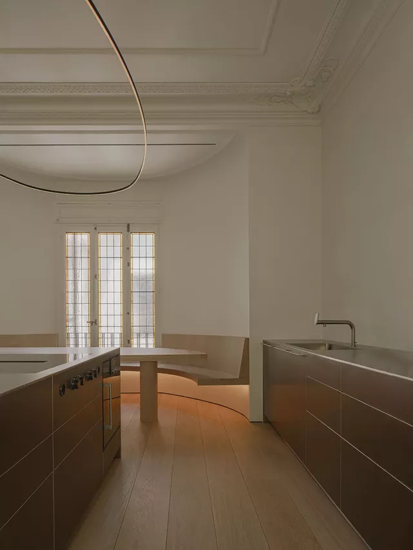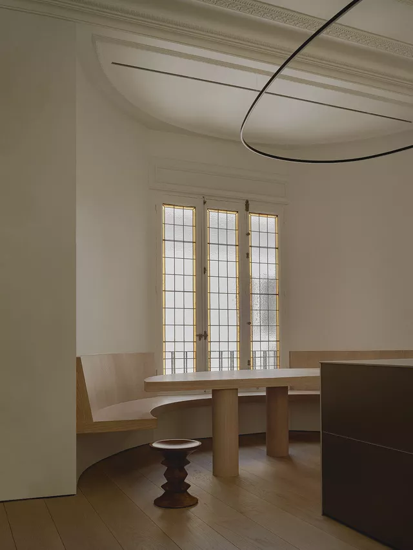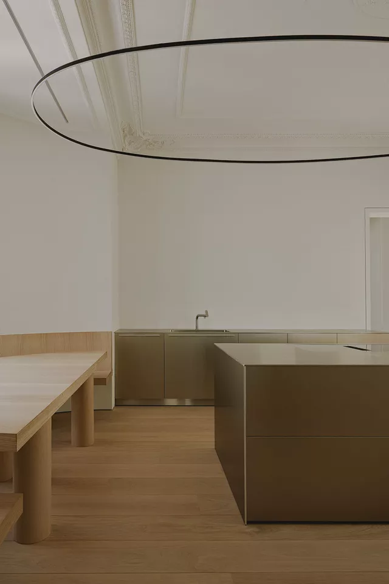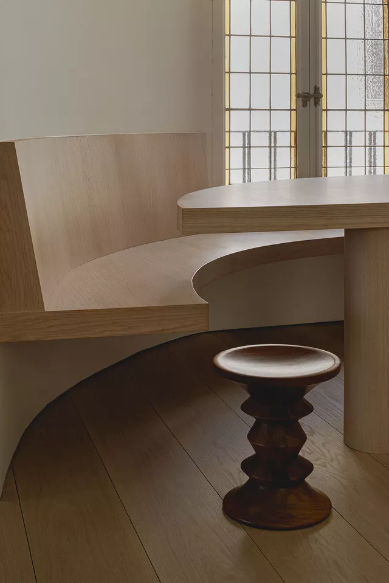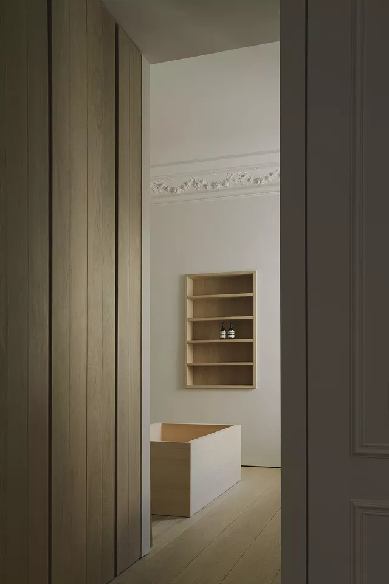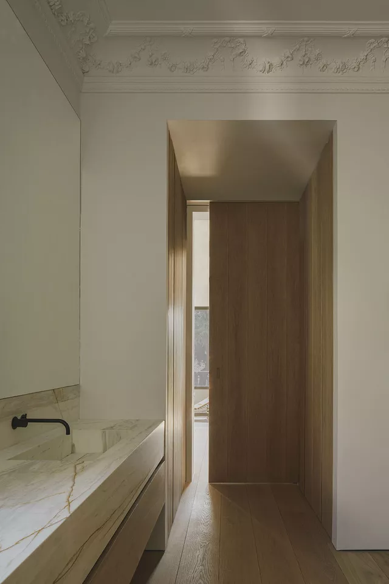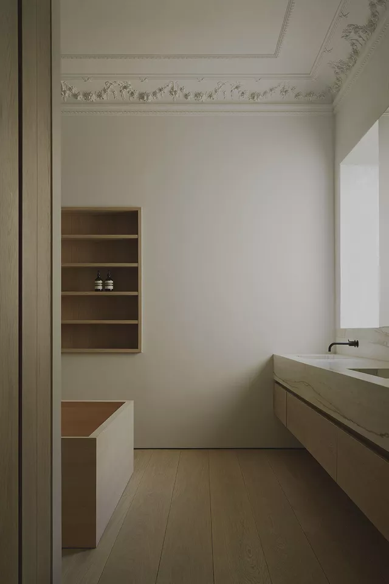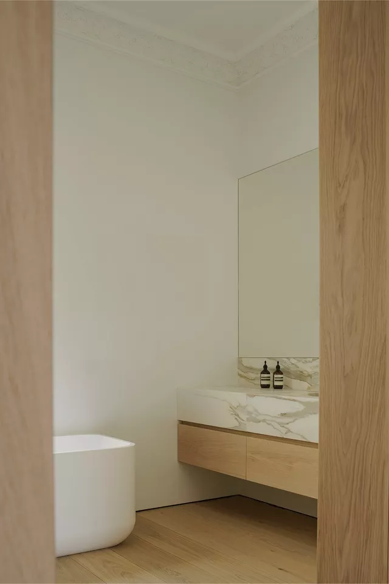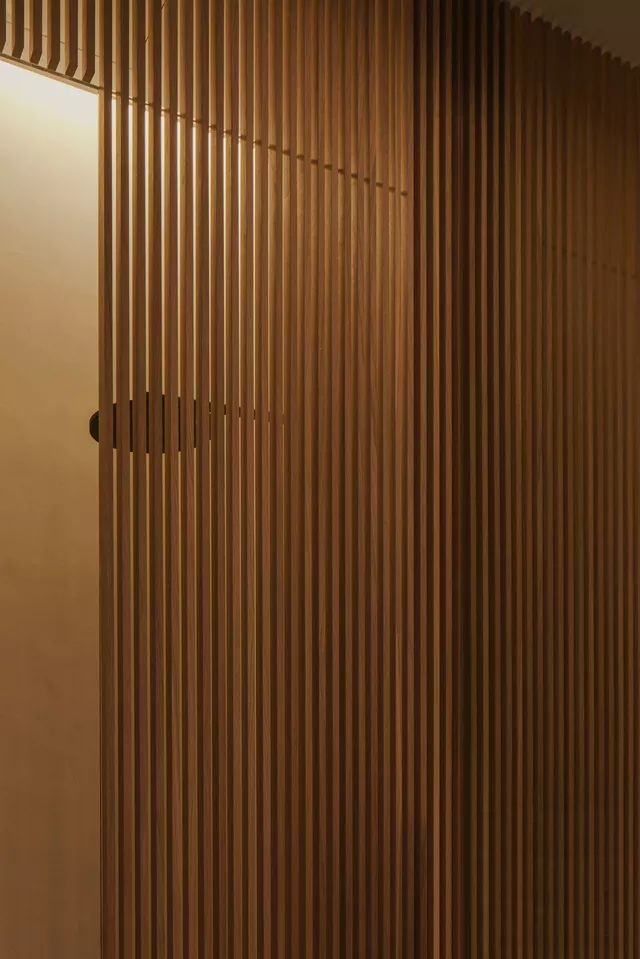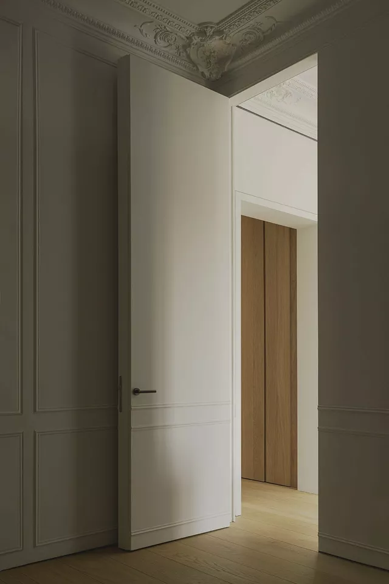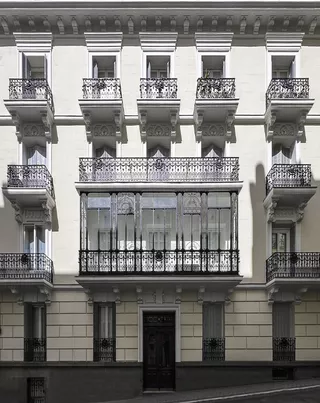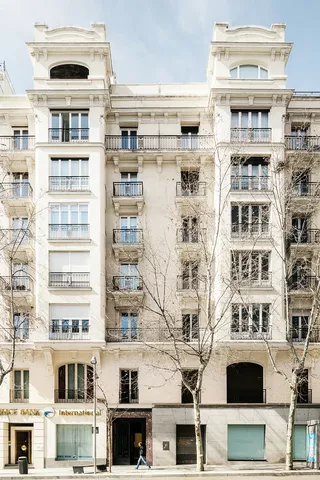- Typology
- Residential
- Location
- Madrid
- Date
- 2023
- Size
- 350 sqm
- Status
- Built
Info
The project involved adapting an attic space in a historic building on Madrid’s calle Serrano. The building, which encloses a large courtyard garden of historic interest, is located within the Madrid city extension designed by Carlos M. de Castro in 1860.
The layout makes the most of the building’s configuration, with rest areas facing the intimate garden space to maximise the quiet, natural lighting, and ventilation the environment provides. Common areas, meanwhile, face the main façade with views of the Madrid skyline, creating large-scale open spaces that replace the original corridors and converge on a kitchen that serves as a nucleus between the two sections.
Prior to the renovation, because the home lacked original elements that provide character, a fundamental part of the project was to hand-restore the ceilings and walls to revive its classic, sophisticated quality.
Once this historic character was reinstated, the interior was balanced with custom contemporary details using noble materials like solid wood, marble, and stainless steel.
The combination provides the home with a level of sophistication where the classical and artisanal combine to complement each other in a dialogue between the contemporary needs of function and wellbeing with the preservation and enhancement of historic architectural and cultural heritage.
