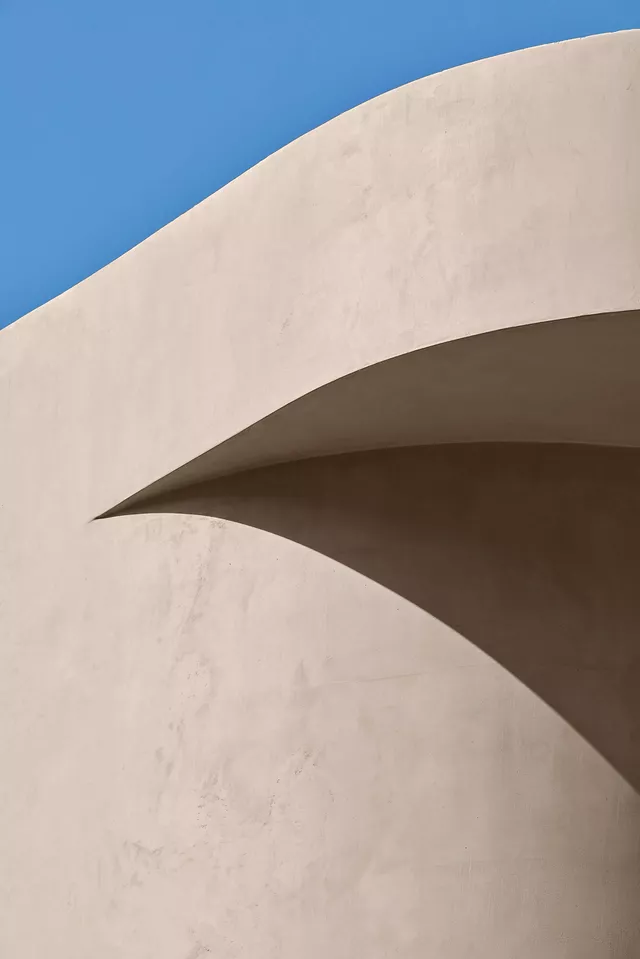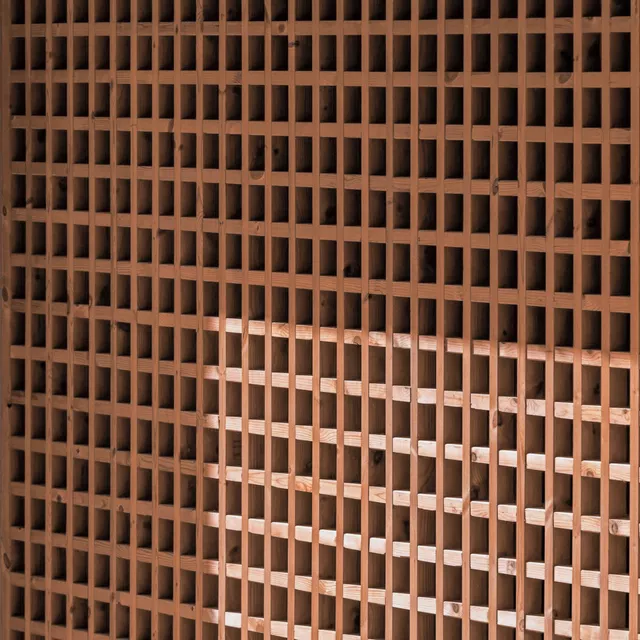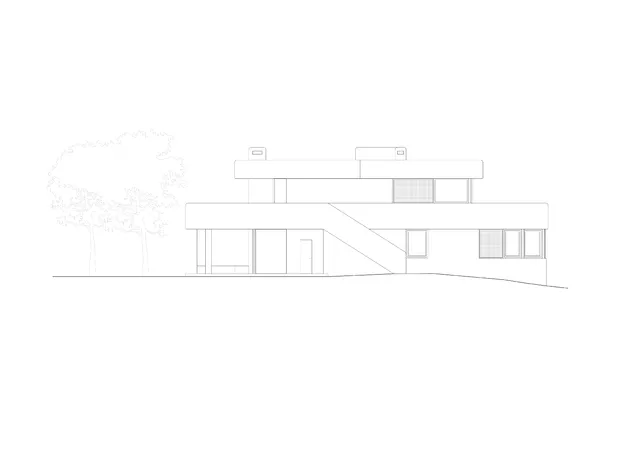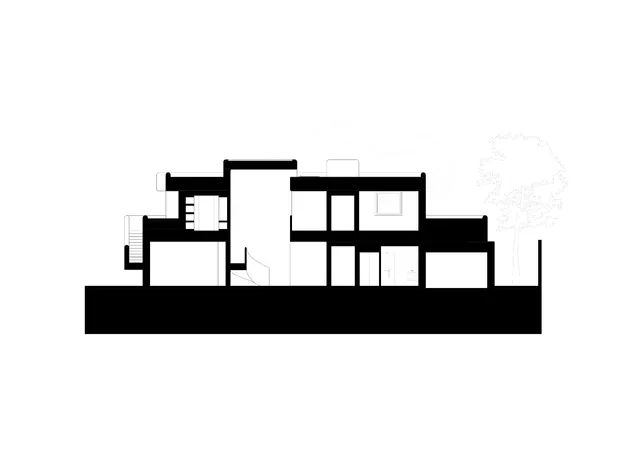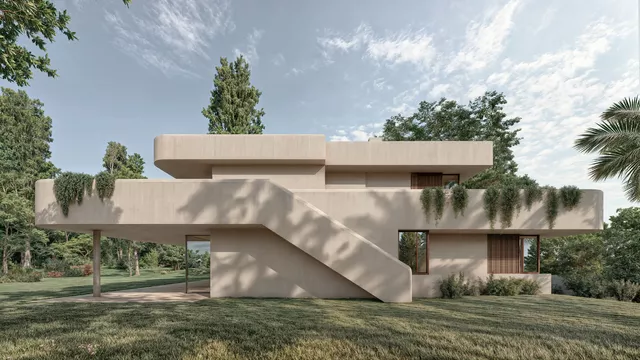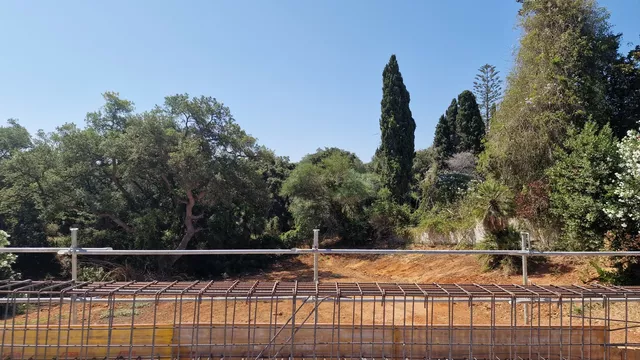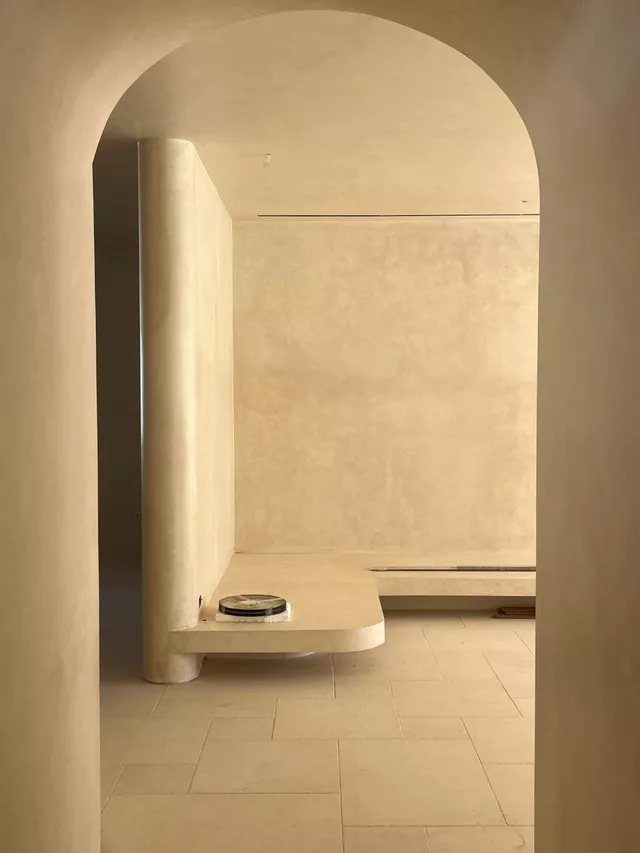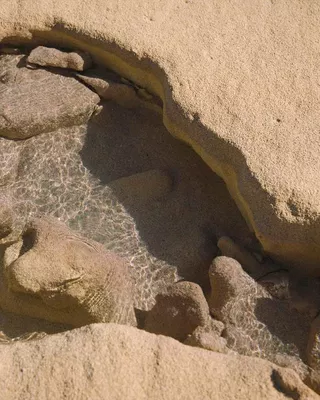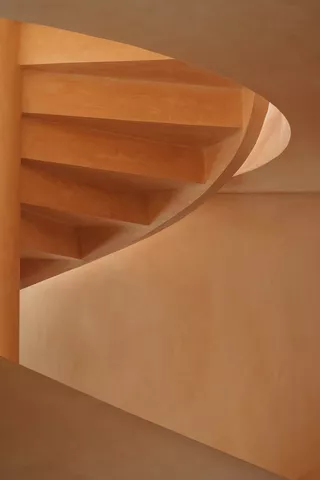- Typology
- Residential
- Location
- Sotogrande, Cádiz
- Date
- 2023 -
- Size
- 750 sqm
- Status
- In progress
Info
This single-family home in Sotogrande is located on a plot that previously featured a house. The new proposal aims to maintain the original spirit of the rationalist home of renowned architect, Luis Gutiérrez Soto, which was demolished due to structural pathologies.
The situation of the new home on the plot allows for a large open space at the southern boundary in front of the main façade. This space enhances the relationship between the building and the natural countryside beside the Guadalquitón, integrating it and enhancing the building’s open feel toward this protected landscape.
The use of carefully constructed overhangs emphasise the horizontality and continuity of the building’s shape, while optimising protection from the sun and maximising exposure to the natural light on the facades that will receive less sunlight once the openings of each room are introduced to make the most of the outstanding views.
The home’s interior is characterised by dynamism and a sense of continuity, given the use of curved elements that connect the various common rooms. The use of large-scale sliding doors allows the interior space to transform into an exterior portico, again enhancing the link with nature.
The careful selection of natural materials, many from local artisans, like ceramics, reclaimed wood and stone, both indoors and outdoors, create a bright, welcoming space that results in a warm, serene home in which to enjoy family life.

