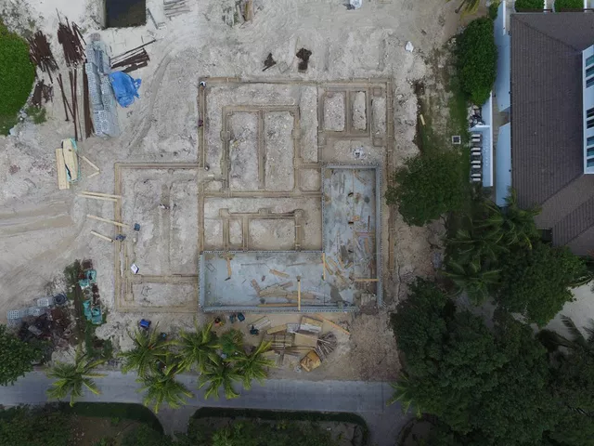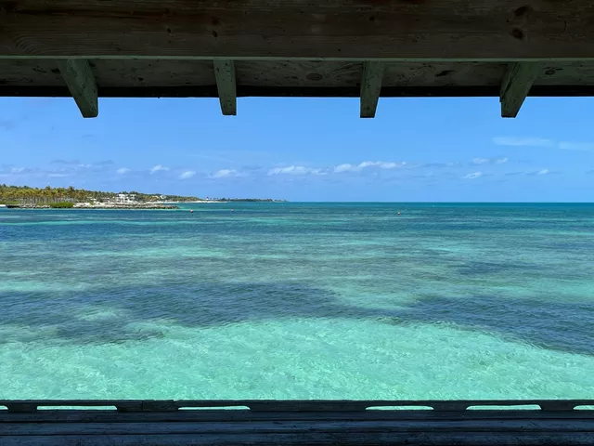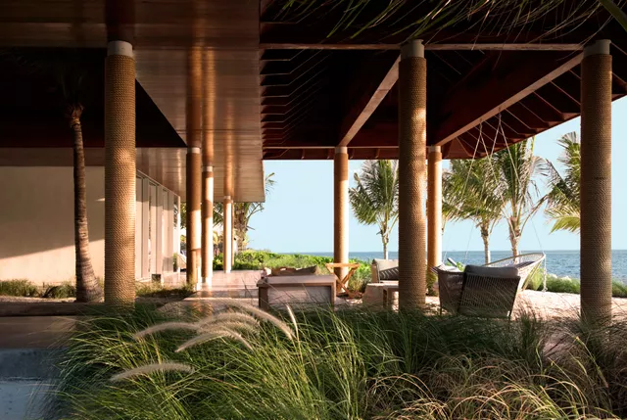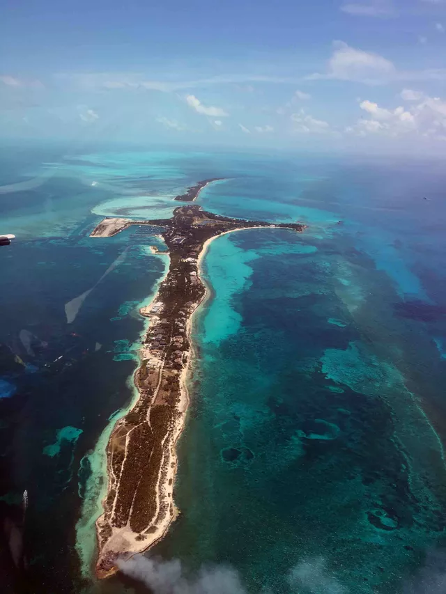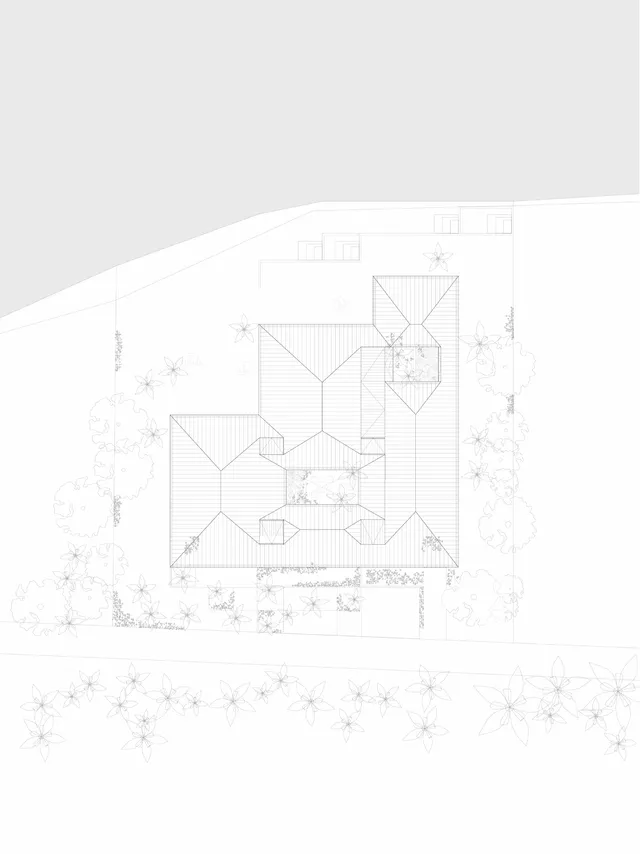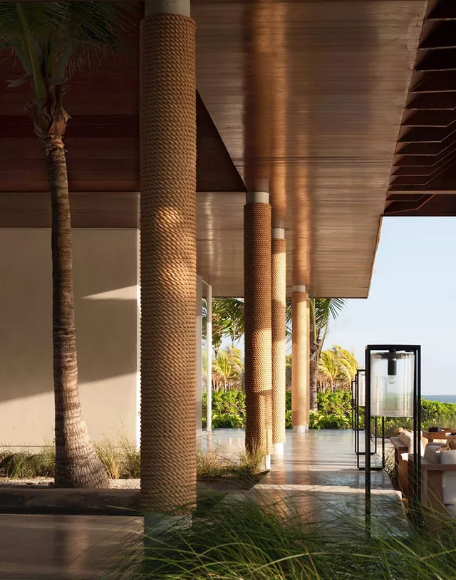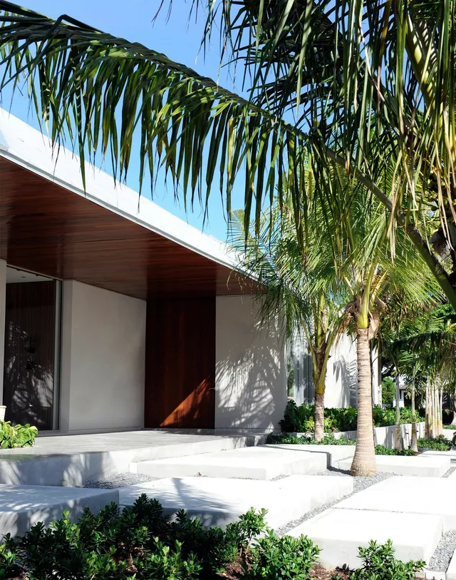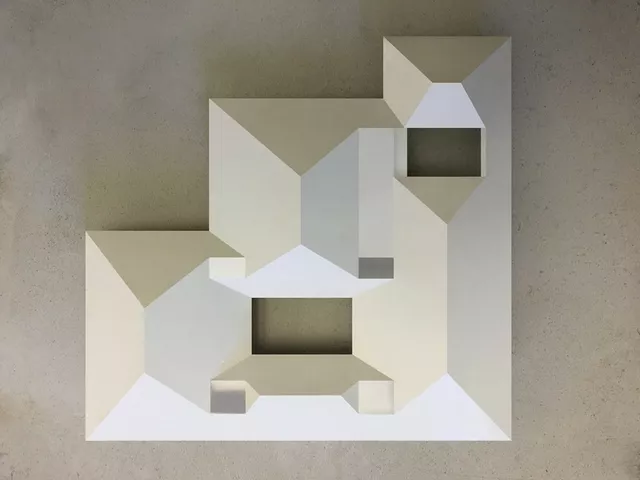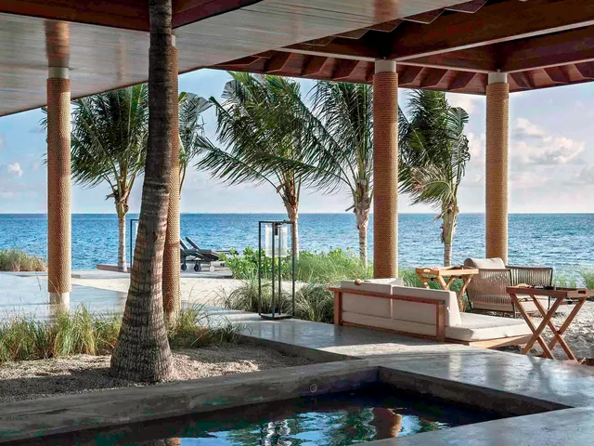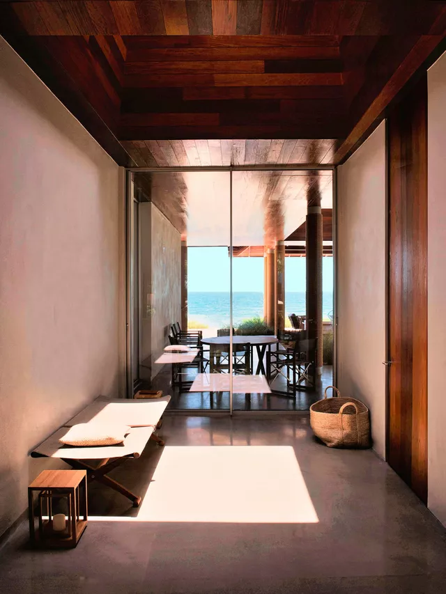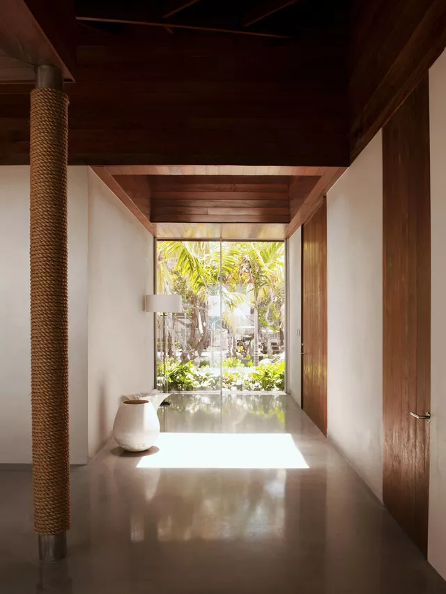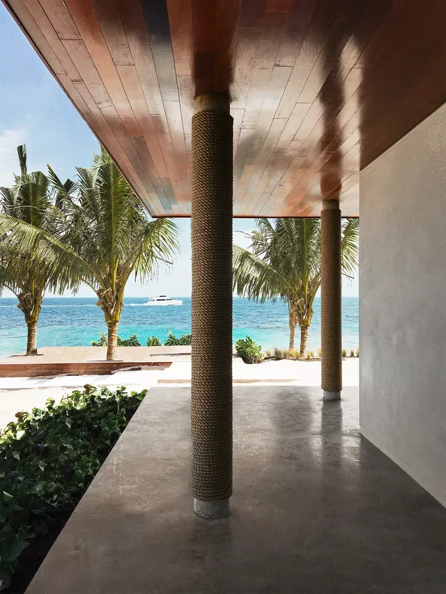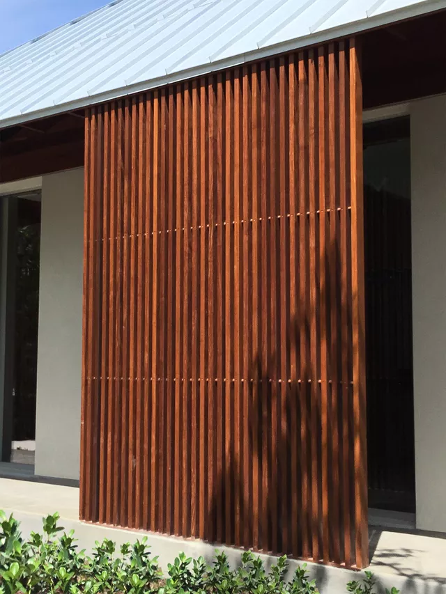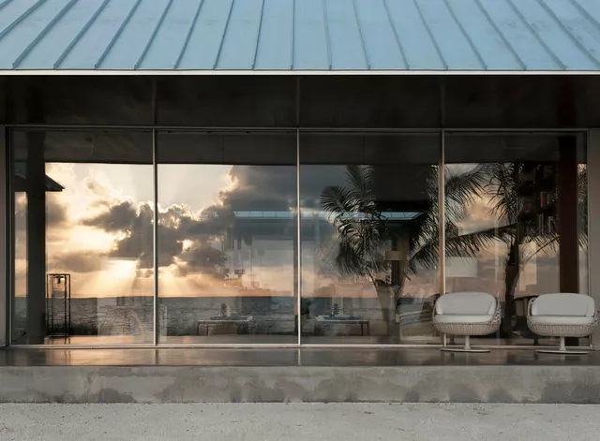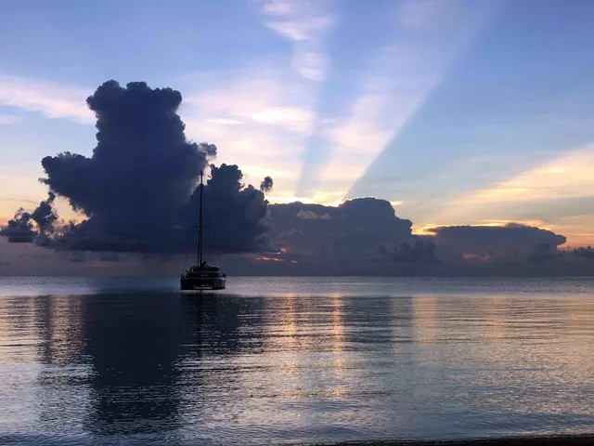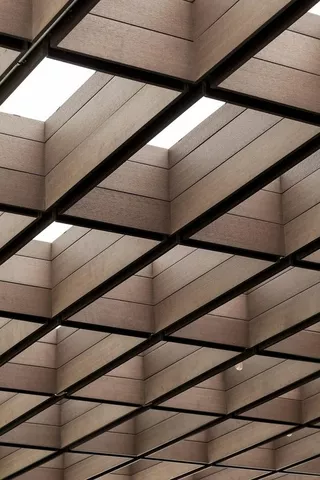- Typology
- Residential
- Location
- USA
- Date
- 2020
- Size
- 900 sqm
- Status
- Built
Info
The project is located on an island situated in the tropical zone of the Atlantic Ocean with its own unique climatic and seismic conditions, in addition to aesthetic restrictions as per local regulation.
This is a panoramic home that overlooks the ocean, creating a domestic space that blurs the line between the interior and exterior. As a departure point, the project uses large thatched roofs, like the local palapas, which are built near the sea. The pleasant, shaded spaces they create are optimal for enjoying life on the coast, with its cool breezes and fantastic views.
A large wooden roof, extending nearly to the sand, rests on concrete pillars, which are custom moulded to create the necessary level of comfort in the various interior rooms, all of which open onto shaded outdoor spaces with views of the ocean, protected from direct sunlight and rainfall by the roof’s ample overhangs.
The layout is structured around a central courtyard and its surrounding corridor, around which four rectangular spaces of varying scales are built; these house the different living spaces. The exterior is designed with the same degree of detail, sharing both the roof and the floor with the interior.
Given its location, construction is based on local timber building techniques, complemented by state-of-the-art industrial hurricane-proof aluminium carpentry and active elements that promote energy savings and optimisation, including aerothermal energy for heating and cooling and solar energy. In addition, to boost interior coolness, water curtains are introduced into the house, which, together with the collection of rainwater through tilted basins under the structure, ensure the efficient management of natural resources like water.
In an uncomplicated way, the interior aims to replicate the exterior: the tropical wood of the roof is used in the doors and furniture elements; the floor is a continuous concrete platform; the texture of the exterior walls extends inward; the circular concrete pillars are covered with local natural jute to blend with the palm trees. These factors combine to achieve the simple goal of enjoying life in a shady space, overlooking the ocean, surrounded by palm trees and the wonder of nature.
