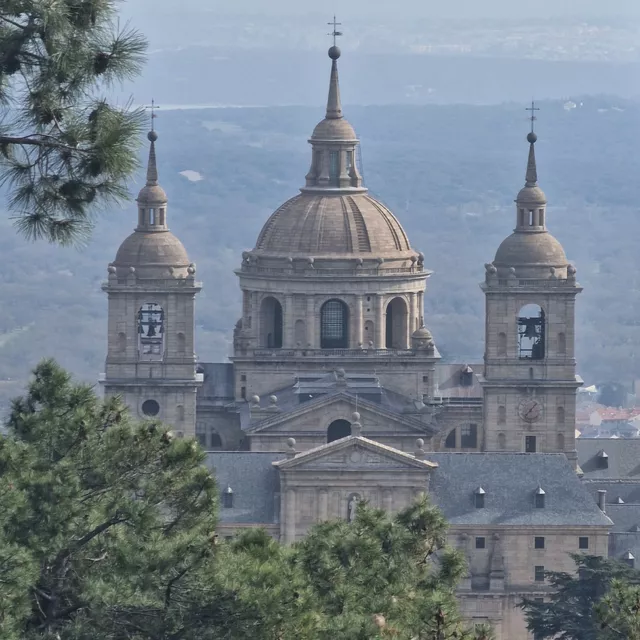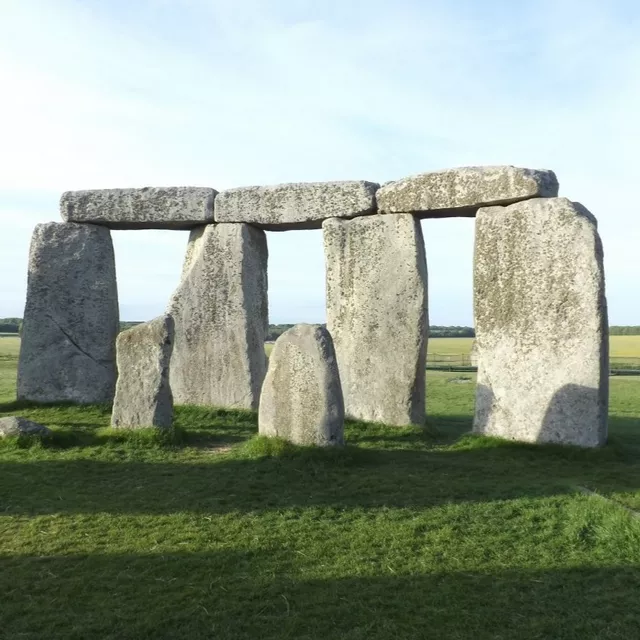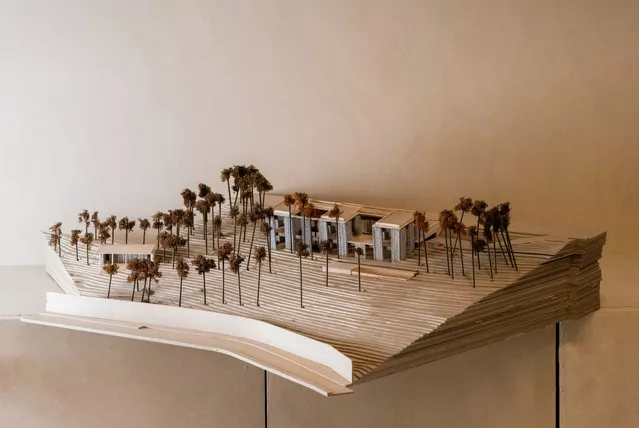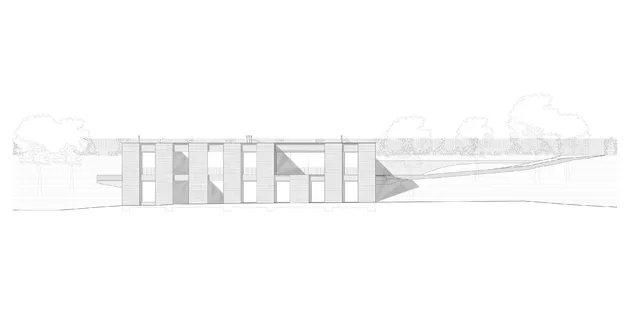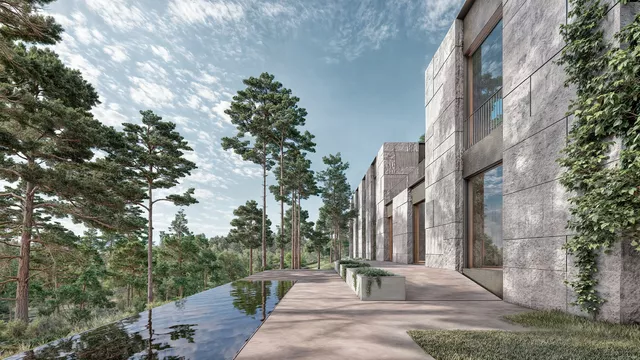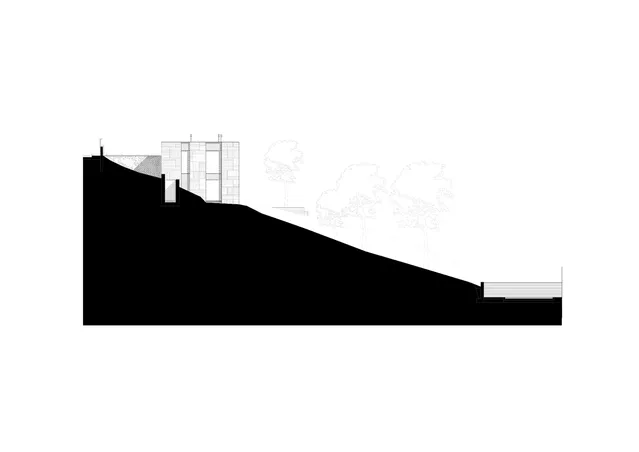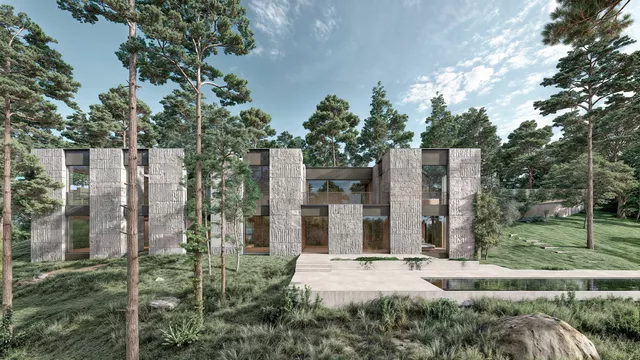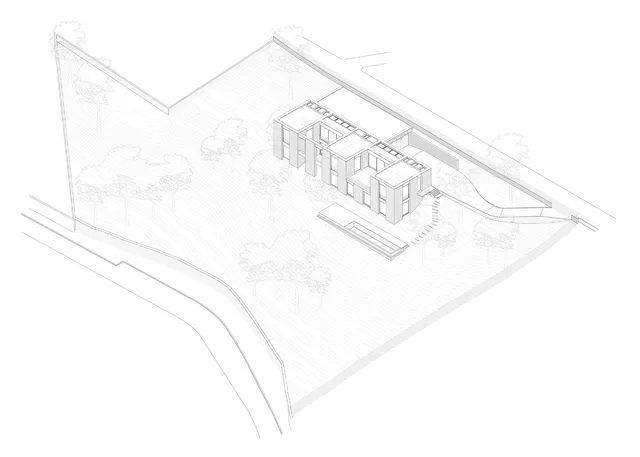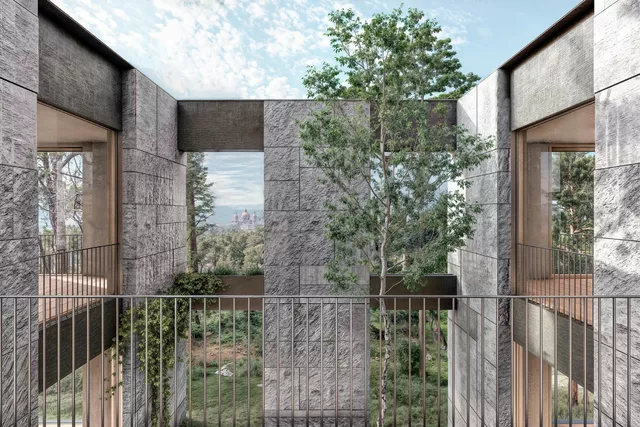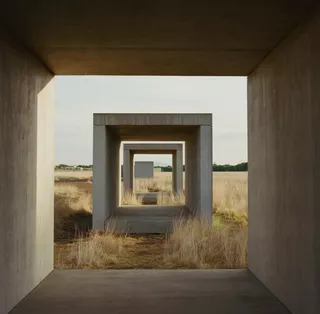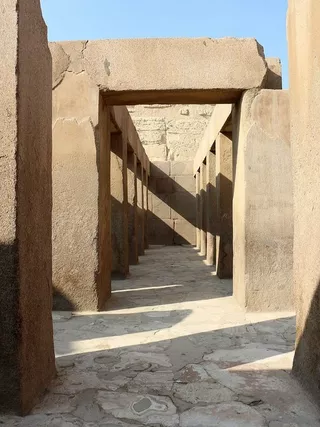- Typology
- Residential
- Location
- San Lorenzo de El Escorial, Madrid
- Date
- 2023 -
- Size
- 850 sqm
- Status
- In progress
Info
This single-family home in the prime location of San Lorenzo de El Escorial aims to respond to the challenge of building on a hillside plot facing the Royal Monastery of El Escorial (an Artistic-Historic Monument and a UNESCO World Heritage Site), with a pronounced slope and major temperature fluctuations often in the same day.
The house sits on the upper portion of the plot, optimising the resources available on the hillside. The location not only minimises the building’s footprint, but also reduces the length of the access road, providing direct entry from the top floor. From this elevated position, all rooms of the house enjoy incomparable views of Madrid and overlook the Royal Monastery of San Lorenzo de El Escorial.
The design is articulated around a longitudinal infrastructural axis located at the rear, which supports and provides access to all the living areas that face the valley and the Monastery. The façade of the house is clad in round pieces of granite, reinterpreting a material traditionally used in the area for its thermal inertia, ideal for regulating extreme temperatures. The granite is sourced from the nearby quarries of the Sierra de Guadarrama, thus linking the new building to the local history and landscape. The stone appears to emerge naturally from the surrounding granite terrain.
The rhythm, size, and configuration of the openings in the façade correspond to the clean layout of the interior space, such that from afar, the house looks like a sequence of buttresses or even a beautiful, uninhabited ruin. Through its strength and proportions, the house engages in a dialogue with the classic architecture of the municipality, showing deep respect for its history and environment.
