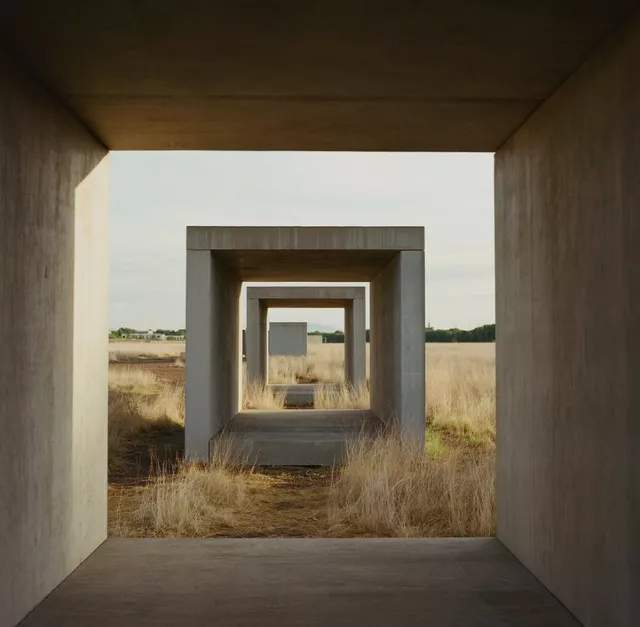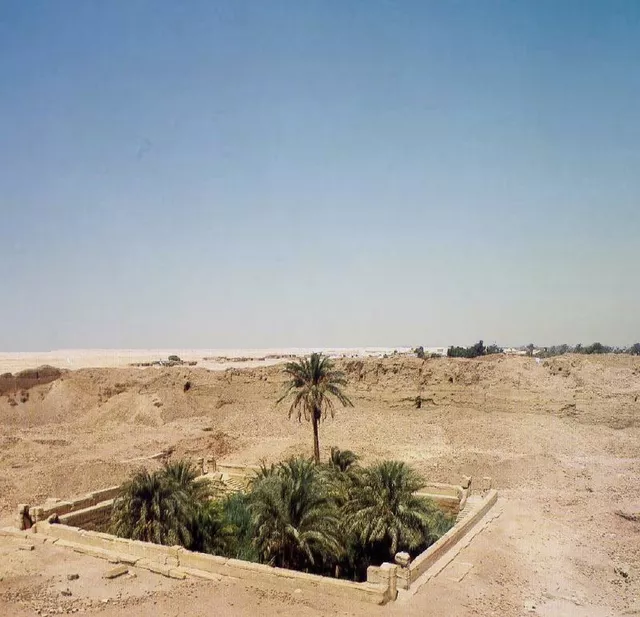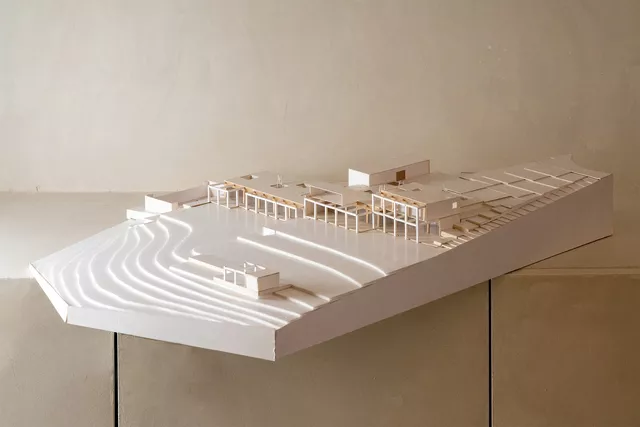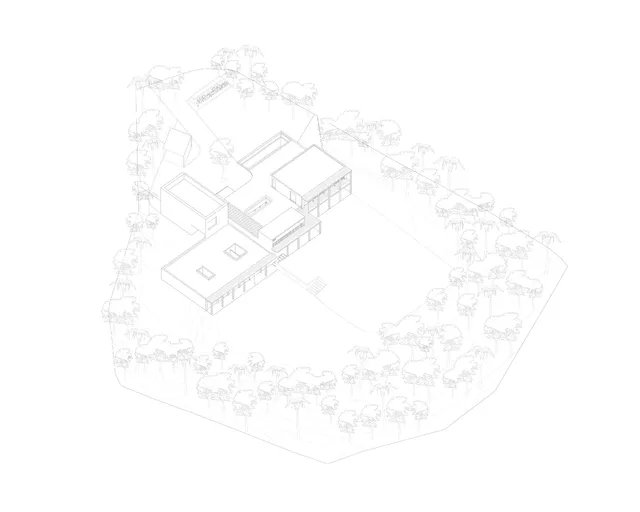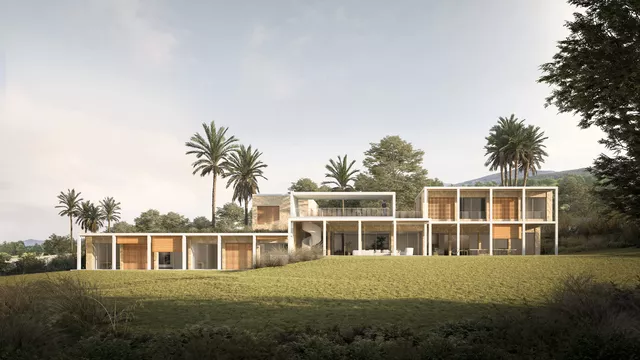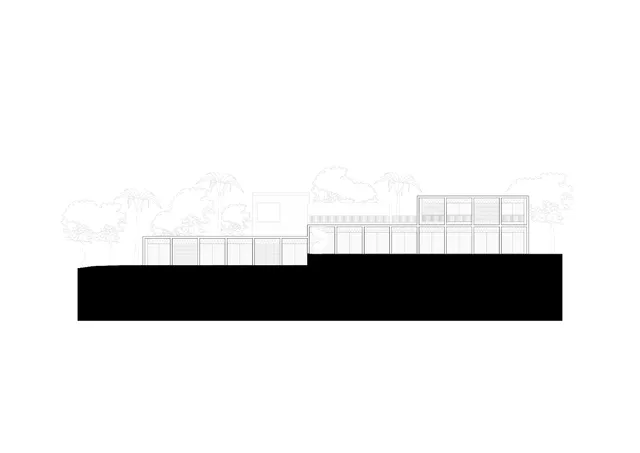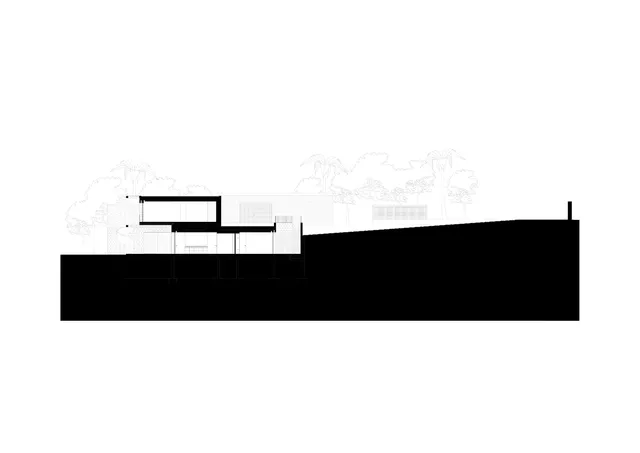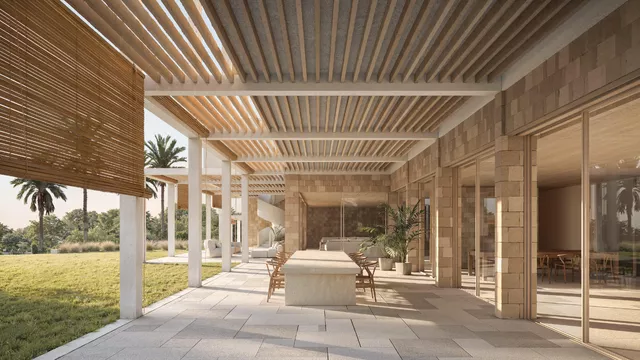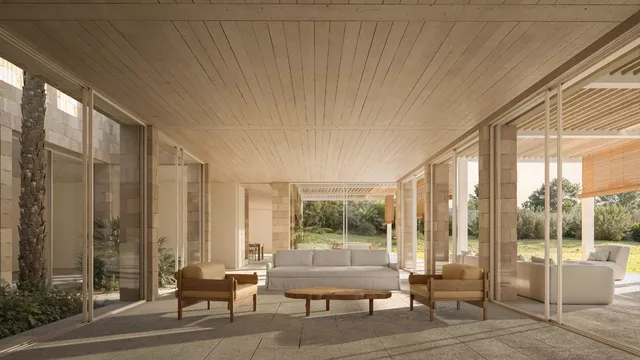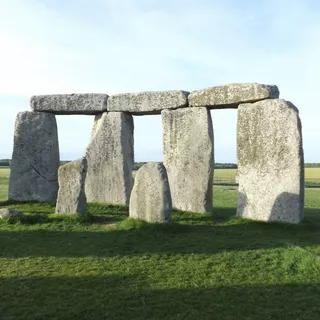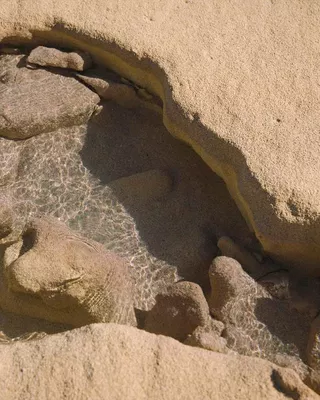- Typology
- Residential
- Location
- Sotogrande, Cádiz
- Date
- 2023 -
- Size
- 1.350 sqm
- Status
- In progress
Info
This project stems from the need to implement an extensive single-floor living plan, to meet the functional needs of the users, on a large plot that slopes downward from the access point, with stunning views of the untouched mountain range and banks of the Guadalquitón. At first site, the virtual absence of any other structure is captivating, transporting us to a simpler life in the Andalusian countryside.
The proposed project attempts to address these seemingly incompatible issues, posing the challenge of how to manipulate the users’ sense of scale and perception as he/she enters the home. From the only vehicular and pedestrian access point, located on the upper portion of the plot, two small, austere rectangular slabs emerge over the seemingly natural landscape, crossed by walkways that descend to the platform where they are installed, in a clear nod to the discretion and simplicity of the local architectural tradition.
A water platform is inserted between these two elements, another characteristic feature of Islamic architecture that provides the necessary coolness at the entrance. The walkways converge here, guiding the user’s gaze to a clean, abstract, stone portico that frames the landscape of the Guadalquitón mountain range and houses a spiral staircase that descends to the lower level, serving as the main entrance of the home and joining its two floors.
The main living quarters are on the lower level, improving the home’s function. A modular, Cartesian mesh-like structure weaves together the different spaces, creating a series of interior courtyards that serve as large skylights over the green roof, delivering light, ventilation, and coolness to the various spaces. The project reimagines the underground courtyards of the traditional, Moorish-inspired local architecture.
The main façade of the home from the lower garden is shaped by a porticoed strip that frames sweeping views of the Andalusian hillsides, like a massive skeleton that gives rhythm to the whole complex. The warmth of the local materials—stone, wood, ceramics, and textiles—balance the structure through careful divisions that provide a welcoming, casual feel to the interior space.
The result is an innovative, energy-efficient home design that reintroduces elements of traditional Andalusian architecture and aims to fully integrate the structure into the natural environment to promote an eco-friendly way of life.
