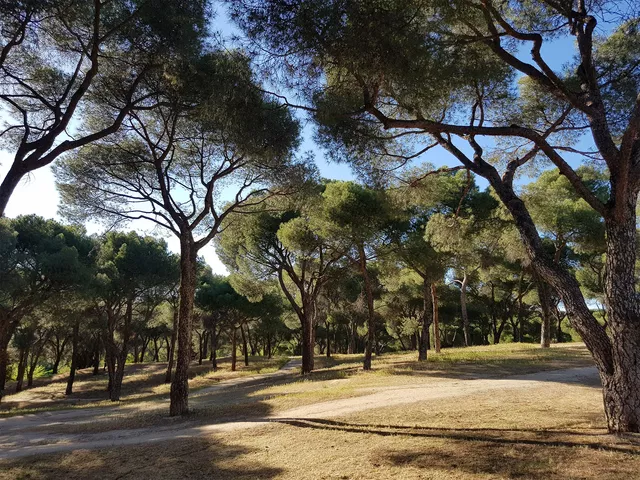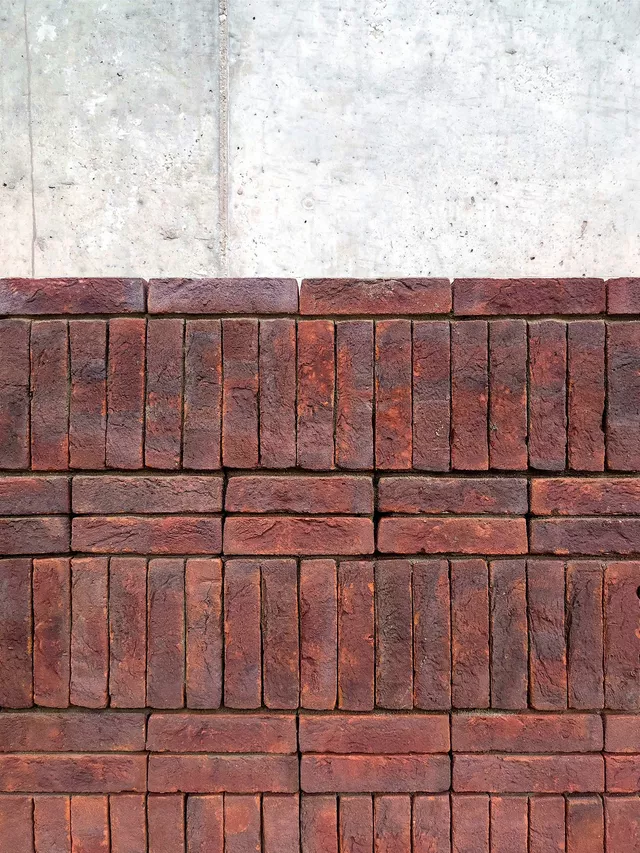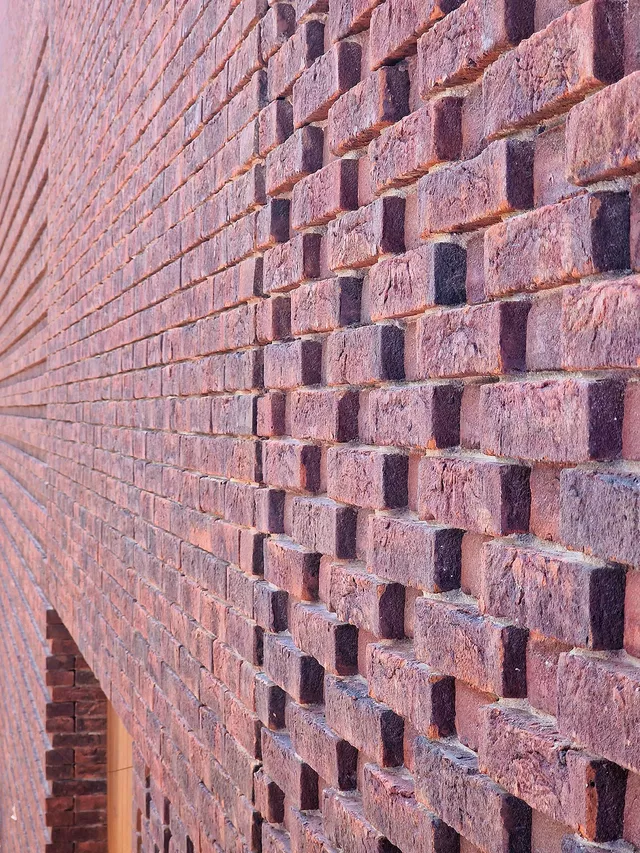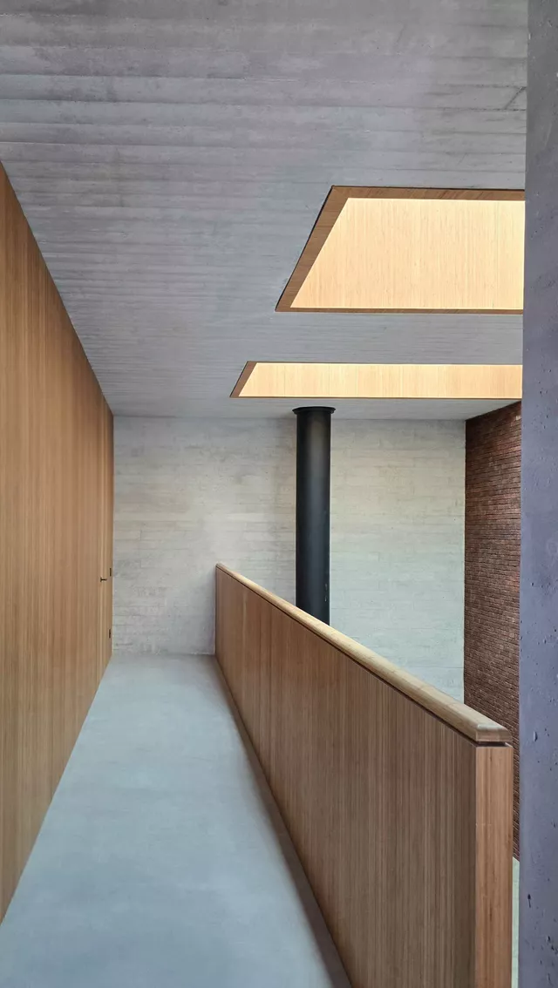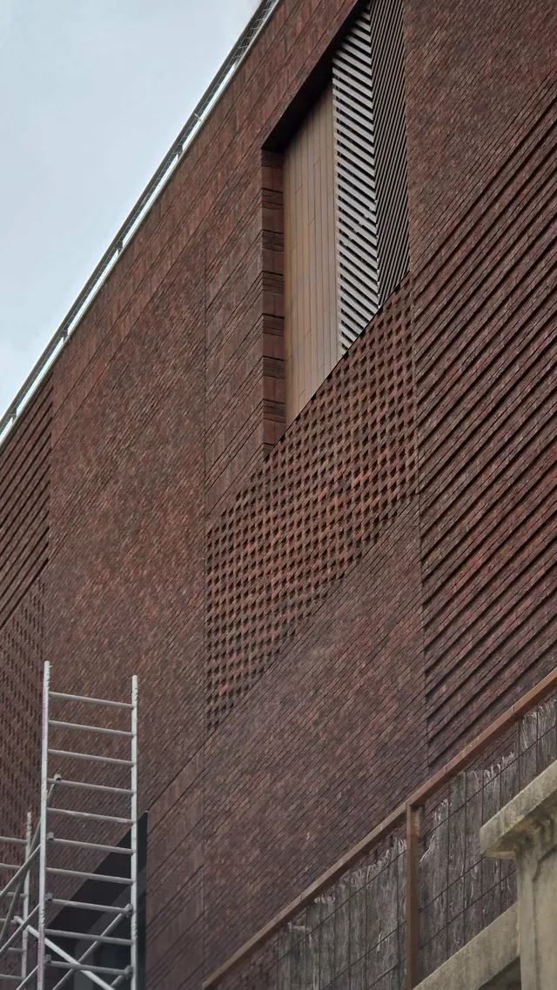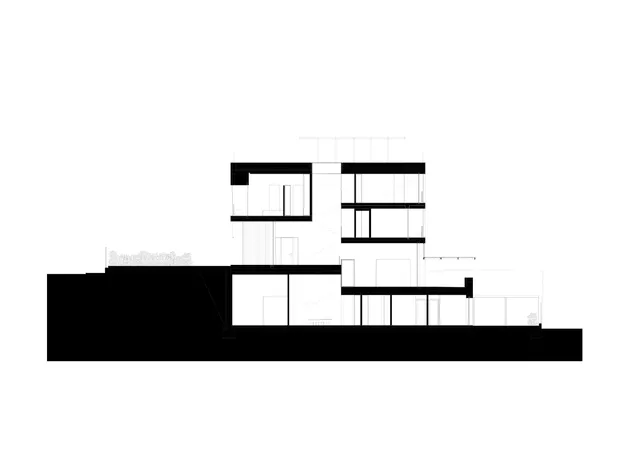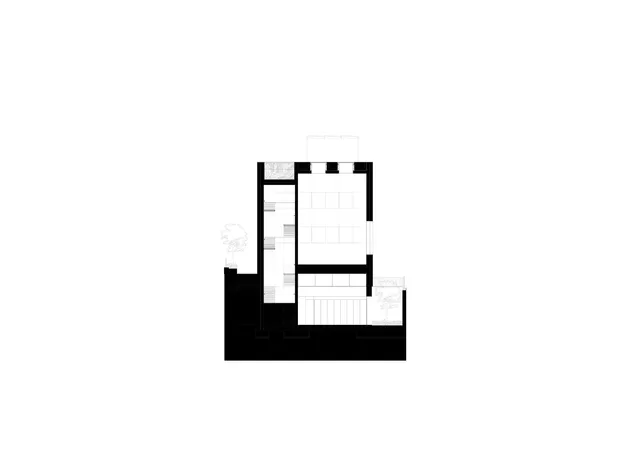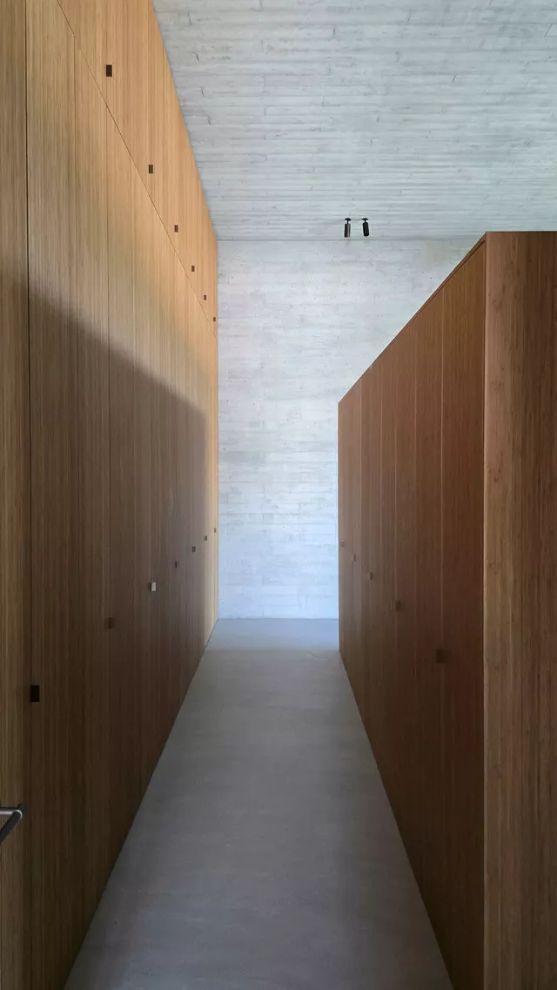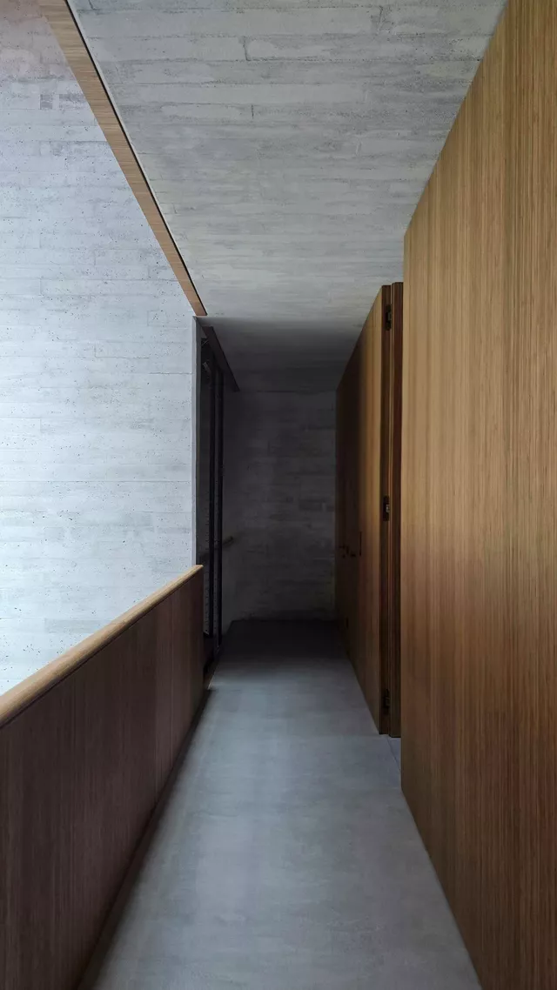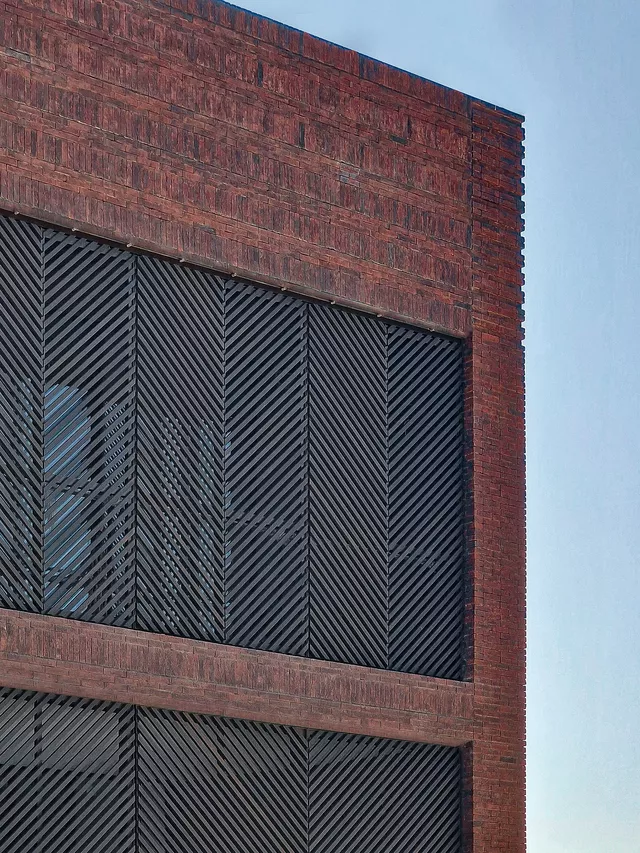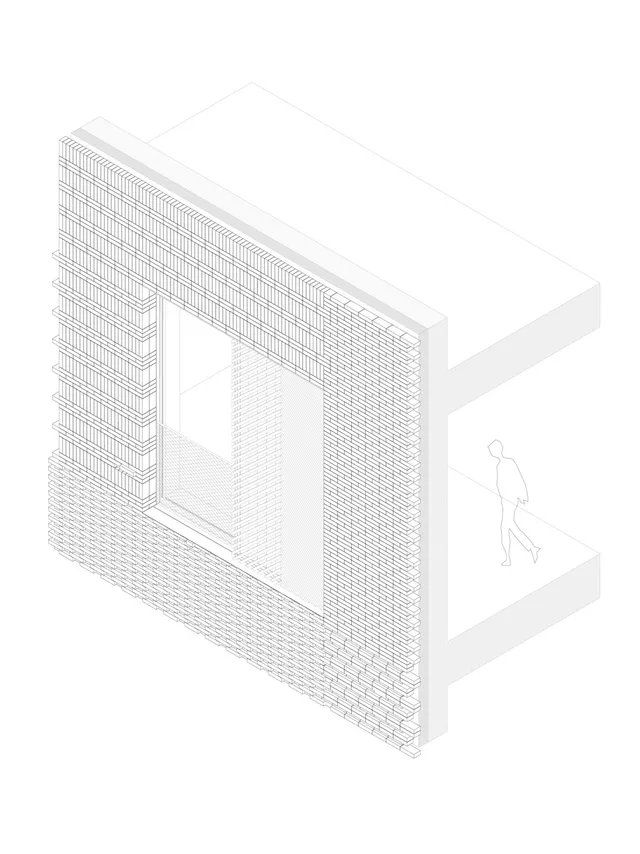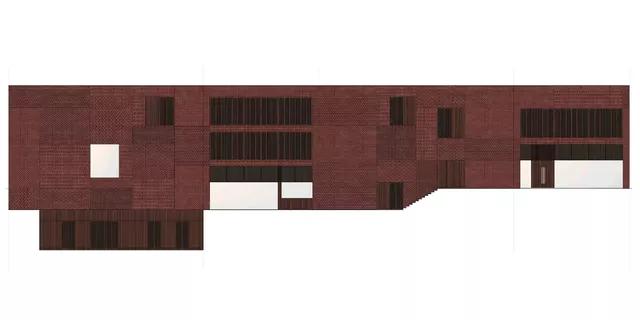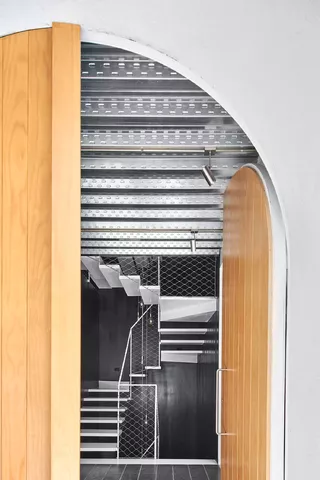- Typology
- Residential
- Location
- Madrid
- Date
- 2023 -
- Size
- 700 sqm
- Status
- In progress
Info
This single-family home is situated on the border between Dehesa de la Villa and the Bellas Vistas district of Tetuán (Madrid). The project involves the creation of a complete residential unit and a secondary professional space. A simple shape will make the most of the steep slope between the two streets bordering the plot, providing two separate access points with views overlooking the park and Madrid’s Sierra Norte on one end, and the city skyline on the other. The design entails three parallel structural screens that form a preliminary infrastructural space where all communication hubs and installations converge, and another 7m open living space between load-bearing walls.
The plan of the home involves adapting the interior to the different levels between the two streets that delimit the plot, using a system of staggered slabs linked by a large illuminated and ventilated central space that visually connects the various rooms, creating an open, orderly expanse on a monumental scale. The home is heated by a radiating system linked to a geothermal setup that facilitates passive exchange with the Earth’s surface. In addition to heated flooring, the exposed slabs are activated by the ground, serving as large radiant surfaces that likewise help dissipate heat in the summer months.
The material and spatial organisation of the home aims to maximise its passive behaviour, starting from the ventilated central space that guarantees thermal stability, thereby reducing the energy demand of the adjoining rooms. The structural system of concrete screens and the double-leaf, ventilated ceramic façade with 12 cm of insulation guarantee a healthy balance between insulation and internal thermal inertia. The necessary wooden sunscreens constitute a more dynamic element. Taken together, they ensure thermal stability throughout the year with minimal energy consumption.
The materiality of the ceramic, the different masonry textures, the thickness of the walls, the self-regulating humidity, and the thermal inertia are present throughout the entire space. The space is the structure and the structure is the space.
The project achieves a new type of domestic expression based on the different rhythms and textures that emerge from the structural load, in addition to the use of various ceramic elements and the warmth of the light filtered through natural wood.
